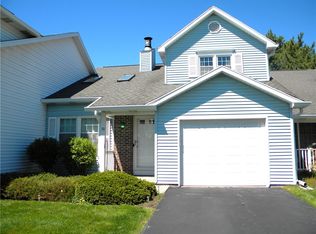Meticulously maintained townhouse, on cul-de-sac, in the popular Pumpkin Hill Townhouse Community. Nothing to do here but move in and freshen the wall color (paint) to suit your personal taste. Sale includes existing chair lift (or the seller is happy to remove the lift and repair the wall so that it looks like it was never even there). Quick closing possible. Motivated seller. Celebrate the Holidays in your "new" townhome :).
This property is off market, which means it's not currently listed for sale or rent on Zillow. This may be different from what's available on other websites or public sources.
