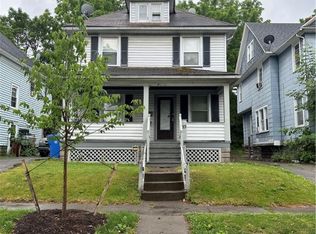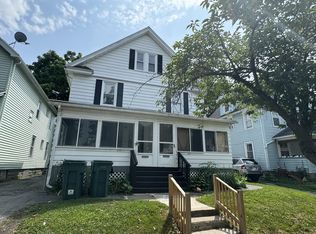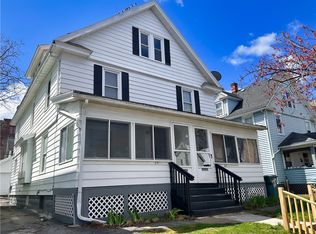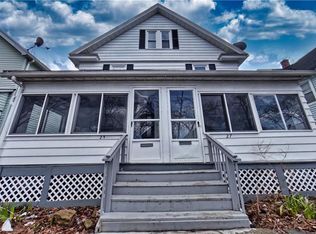Closed
$97,000
31 Rand St, Rochester, NY 14615
4beds
1,488sqft
Single Family Residence
Built in 1915
3,920.4 Square Feet Lot
$104,500 Zestimate®
$65/sqft
$2,110 Estimated rent
Maximize your home sale
Get more eyes on your listing so you can sell faster and for more.
Home value
$104,500
$95,000 - $114,000
$2,110/mo
Zestimate® history
Loading...
Owner options
Explore your selling options
What's special
A great investor opportunity! This spacious 4 bedroom, 1.5 bath home has excellent month-to-month tenant in place (at $1200/mo) and is ready for your portfolio...this home has all the classic features of homes of this era - a breezy front porch, open formal entryway, nice-sized living room leading through the formal dining room and into the large eat-in kitchen. A tidy half bath rounds out the first floor. Upstairs you'll find four bedrooms, a full bath with tub/shower combo, and walk-up attic space on the 3rd floor! The backyard features a large shed for storage and space for play. Furnace and water heater are 2 years new! Delayed negotiations - first review of offers Wednesday May 29th at 6pm.
Zillow last checked: 8 hours ago
Listing updated: August 23, 2024 at 06:17pm
Listed by:
Melissa Parker 585-421-5113,
Howard Hanna
Bought with:
Zach Hall-Bachner, 10401364748
Updegraff Group LLC
Source: NYSAMLSs,MLS#: R1539747 Originating MLS: Rochester
Originating MLS: Rochester
Facts & features
Interior
Bedrooms & bathrooms
- Bedrooms: 4
- Bathrooms: 2
- Full bathrooms: 1
- 1/2 bathrooms: 1
- Main level bathrooms: 1
Heating
- Gas, Forced Air
Appliances
- Included: Gas Water Heater
- Laundry: In Basement
Features
- Entrance Foyer, Eat-in Kitchen, Separate/Formal Living Room
- Flooring: Hardwood, Laminate, Varies, Vinyl
- Basement: Full
- Has fireplace: No
Interior area
- Total structure area: 1,488
- Total interior livable area: 1,488 sqft
Property
Parking
- Parking features: No Garage
Features
- Patio & porch: Open, Porch
- Exterior features: Blacktop Driveway
Lot
- Size: 3,920 sqft
- Dimensions: 40 x 100
- Features: Near Public Transit, Rectangular, Rectangular Lot, Residential Lot
Details
- Additional structures: Shed(s), Storage
- Parcel number: 26140009034000010080000000
- Special conditions: Standard
Construction
Type & style
- Home type: SingleFamily
- Architectural style: Colonial,Two Story
- Property subtype: Single Family Residence
Materials
- Vinyl Siding, Copper Plumbing
- Foundation: Block
- Roof: Asphalt,Shingle
Condition
- Resale
- Year built: 1915
Utilities & green energy
- Electric: Circuit Breakers
- Sewer: Connected
- Water: Connected, Public
- Utilities for property: Sewer Connected, Water Connected
Community & neighborhood
Location
- Region: Rochester
- Subdivision: Resubn Seneca Terrace
Other
Other facts
- Listing terms: Cash,Conventional
Price history
| Date | Event | Price |
|---|---|---|
| 8/14/2024 | Sold | $97,000-10.1%$65/sqft |
Source: | ||
| 6/11/2024 | Pending sale | $107,900$73/sqft |
Source: | ||
| 5/31/2024 | Price change | $107,900-6.2%$73/sqft |
Source: | ||
| 5/22/2024 | Listed for sale | $115,000+206.7%$77/sqft |
Source: | ||
| 7/28/2014 | Sold | $37,500-6%$25/sqft |
Source: Public Record Report a problem | ||
Public tax history
| Year | Property taxes | Tax assessment |
|---|---|---|
| 2024 | -- | $112,100 +94.3% |
| 2023 | -- | $57,700 |
| 2022 | -- | $57,700 |
Find assessor info on the county website
Neighborhood: Maplewood
Nearby schools
GreatSchools rating
- 3/10School 54 Flower City Community SchoolGrades: PK-6Distance: 1.9 mi
- 3/10School 58 World Of Inquiry SchoolGrades: PK-12Distance: 3.4 mi
- 2/10School 53 Montessori AcademyGrades: PK-6Distance: 3.1 mi
Schools provided by the listing agent
- District: Rochester
Source: NYSAMLSs. This data may not be complete. We recommend contacting the local school district to confirm school assignments for this home.



