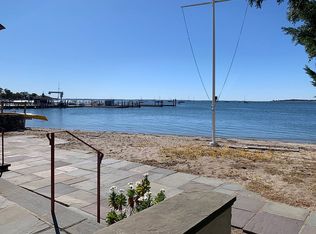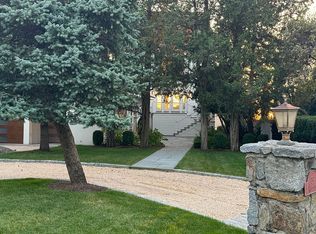Great investment on the water! Own a private beach house w/ incredible sunsets on Stamford Harbor. Magnificent lot! Beautifully remodeled home w/open floor plan w/ convenient 1st floor Primary BR w/ renovated bath w/ steam shower, marble counters w/ double sinks & WIC Secondary bedroom or office also on 1st fl w access to full bath.. Living room w/ fireplace w/ wall of glass sliders & dining room area/fam rm w/ enormous views looking south west onto your private sandy beach. Remodeled kitchen with views w/ double ovens, huge gas cooktop, wine cooler, stainless dishwasher w/marble island.. Very comfortable home...move-in condition that is easily extended if you wished. Exclusive location near (private) Stamford Yacht Club. Easy commute to NYC & minutes from dynamic downtown Stamford.
This property is off market, which means it's not currently listed for sale or rent on Zillow. This may be different from what's available on other websites or public sources.

