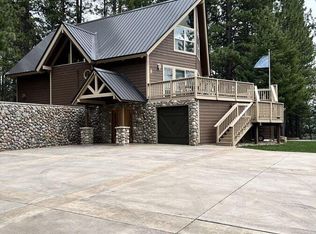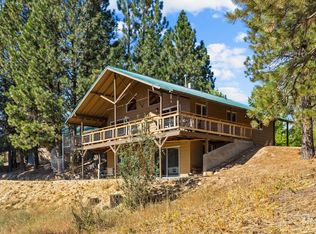Sold
Price Unknown
31 Rainbow Rdg, Garden Valley, ID 83622
3beds
3baths
3,628sqft
Single Family Residence
Built in 1998
0.41 Acres Lot
$901,000 Zestimate®
$--/sqft
$2,498 Estimated rent
Home value
$901,000
$847,000 - $964,000
$2,498/mo
Zestimate® history
Loading...
Owner options
Explore your selling options
What's special
Enjoy year round living or the perfect getaway in this Terrace Lakes Resort mountain cabin! Overlooking the 8th fairway with gorgeous mountain & golf course views. Entertain in your open concept living room and kitchen while taking in the views from your floor to ceiling windows. Cozy up to one of your custom river rock fireplaces on wintery nights in the living room or primary suite. Beautiful oak flooring and real wood finishes throughout the home. Upstairs loft area open to below makes for a great game room or guest room. Walkout basement with a pool table, pellet stove, full bathroom, and sliding doors to the covered patio. The large covered deck gives you even more entertaining space. Home comes mostly furnished, 8 camera security system, & whole home 22kw backup generator. New metal roof in 2019, AC/Heat pump, furnace, WH in 2018, 12x16 Shed in 2021. Circular asphalt driveway, 2 car garage. All appliances included! Terrace Lakes offers a pool, clubhouse, pickleball courts, and more!
Zillow last checked: 8 hours ago
Listing updated: July 07, 2023 at 09:51am
Listed by:
Shauna Pendleton 208-509-9484,
Redfin Corporation
Bought with:
Kraig Wees
Garden Valley Properties
Source: IMLS,MLS#: 98878206
Facts & features
Interior
Bedrooms & bathrooms
- Bedrooms: 3
- Bathrooms: 3
- Main level bathrooms: 2
- Main level bedrooms: 3
Primary bedroom
- Level: Main
Bedroom 2
- Level: Main
Bedroom 3
- Level: Main
Kitchen
- Level: Main
Living room
- Level: Main
Heating
- Electric, Forced Air, Propane, Wood
Cooling
- Central Air
Appliances
- Included: Electric Water Heater, Dishwasher, Disposal, Microwave, Oven/Range Built-In, Refrigerator, Washer, Dryer
Features
- Bath-Master, Bed-Master Main Level, Split Bedroom, Den/Office, Great Room, Rec/Bonus, Double Vanity, Walk-In Closet(s), Loft, Breakfast Bar, Pantry, Kitchen Island, Granite Counters, Number of Baths Main Level: 2, Number of Baths Below Grade: 1, Bonus Room Level: Down
- Flooring: Hardwood, Tile, Carpet
- Basement: Walk-Out Access
- Number of fireplaces: 2
- Fireplace features: Two, Pellet Stove, Wood Burning Stove
Interior area
- Total structure area: 3,628
- Total interior livable area: 3,628 sqft
- Finished area above ground: 2,646
- Finished area below ground: 982
Property
Parking
- Total spaces: 2
- Parking features: Attached, Driveway
- Attached garage spaces: 2
- Has uncovered spaces: Yes
Features
- Levels: Two Story w/ Below Grade
- Patio & porch: Covered Patio/Deck
- Exterior features: Tennis Court(s)
- Pool features: Community
- Has spa: Yes
- Spa features: Bath
- Fencing: Partial,Wood
- Has view: Yes
Lot
- Size: 0.41 Acres
- Features: 10000 SF - .49 AC, Garden, On Golf Course, Views, Rolling Slope, Manual Sprinkler System
Details
- Additional structures: Shed(s)
- Parcel number: RP072020001050
Construction
Type & style
- Home type: SingleFamily
- Property subtype: Single Family Residence
Materials
- Frame, Log
- Foundation: Crawl Space
- Roof: Metal
Condition
- Year built: 1998
Utilities & green energy
- Sewer: Septic Tank
- Water: Community Service
- Utilities for property: Cable Connected, Broadband Internet
Community & neighborhood
Location
- Region: Garden Valley
- Subdivision: Terrace Lakes
Other
Other facts
- Listing terms: Cash,Conventional
- Ownership: Fee Simple
Price history
Price history is unavailable.
Public tax history
| Year | Property taxes | Tax assessment |
|---|---|---|
| 2024 | $3,262 +32.5% | $863,727 -0.7% |
| 2023 | $2,461 -32.4% | $870,089 -15% |
| 2022 | $3,641 -3.8% | $1,023,408 +79% |
Find assessor info on the county website
Neighborhood: 83622
Nearby schools
GreatSchools rating
- 4/10Garden Valley SchoolGrades: PK-12Distance: 4.7 mi
Schools provided by the listing agent
- Elementary: Garden Vly
- Middle: Garden Valley
- High: Garden Valley
- District: Garden Valley School District #71
Source: IMLS. This data may not be complete. We recommend contacting the local school district to confirm school assignments for this home.

