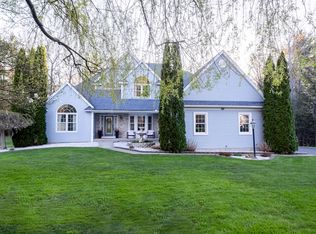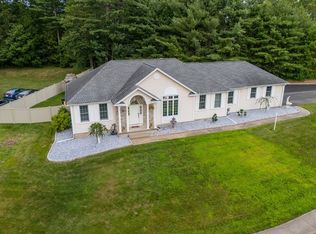This oversized Cape has been immaculately maintained and features a sun filled, wide open main living area. The first floor master bedroom suite is a unique and desirable feature that can be hard to find. Off the main living area you will find a big enclosed porch that leads to the gorgeous fenced backyard with an in ground pool - make every summer day a vacation day in your back yard! The second level has four additional bedrooms (the fifth is a tandem room) and another full bath. There is additional space in the nicely finished basement - perfect for a playroom, home office, workout room...you name it! There is plenty of room for everyone and every need in this upscale home in a convenient location.
This property is off market, which means it's not currently listed for sale or rent on Zillow. This may be different from what's available on other websites or public sources.


