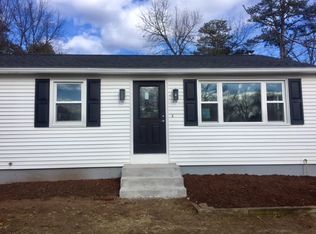HERE IT IS!! Exquisite remodeled turn-key ranch style home boasting an absolutely huge level back yard in a friendly neighborhood. Nothing to do but move in and relax knowing you have a brand new roof, driveway, windows, heating system with A/C, water heater, Kitchen cabinets with granite counters, stove, refrigerator, dishwasher, disposal, interior doors and a slider off the kitchen to a brand new deck! Super clean remodel with so much more you must see. Don't miss out on this one!
This property is off market, which means it's not currently listed for sale or rent on Zillow. This may be different from what's available on other websites or public sources.
