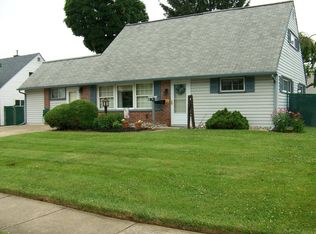Sold for $350,000
$350,000
31 Quickset Rd, Levittown, PA 19057
4beds
1,700sqft
Single Family Residence
Built in 1956
7,000 Square Feet Lot
$353,200 Zestimate®
$206/sqft
$2,938 Estimated rent
Home value
$353,200
$328,000 - $378,000
$2,938/mo
Zestimate® history
Loading...
Owner options
Explore your selling options
What's special
Nestled into Levittown’s Quincy Hollow in Neshaminy School District, this 4 bedroom 2 bath Jubilee-style home has an expanded living space that includes bonus features above and beyond the typical footprint of these homes including a larger kitchen, formal dining room space, a sitting room with laundry closet, and a storage room. There are two bedrooms and a bathroom on the first floor, and two bedroom and a bathroom on the second floor. This home also has central air and two-zone hot water baseboard heating. The yard is fenced in, there is a patio space off the sitting room, and also a storage shed. Out front you’ll find driveway parking for two cars. Surrounded by homes that have been significantly expanded, renovated and remodeled, this home is a prime opportunity to buy something that you can move into today, but renovate, remodel and personalize over time and continue to add value. It will need some updating, but it’s priced accordingly and it’s a great opportunity if you’re willing to roll up your sleeves and grab a little sweat equity. Come visit 31 Quickset Road and find your way home!
Zillow last checked: 8 hours ago
Listing updated: October 21, 2025 at 03:08am
Listed by:
Paul Augustine 215-565-5335,
RE/MAX Centre Realtors
Bought with:
Damian Gioia
Opus Elite Real Estate
Source: Bright MLS,MLS#: PABU2103902
Facts & features
Interior
Bedrooms & bathrooms
- Bedrooms: 4
- Bathrooms: 2
- Full bathrooms: 2
- Main level bathrooms: 1
- Main level bedrooms: 2
Primary bedroom
- Level: Main
- Area: 132 Square Feet
- Dimensions: 12 x 11
Bedroom 2
- Level: Main
- Area: 99 Square Feet
- Dimensions: 11 x 9
Bedroom 3
- Level: Upper
- Area: 221 Square Feet
- Dimensions: 17 x 13
Bedroom 4
- Level: Upper
- Area: 117 Square Feet
- Dimensions: 13 x 9
Bonus room
- Level: Main
- Area: 144 Square Feet
- Dimensions: 16 x 9
Dining room
- Level: Main
- Area: 140 Square Feet
- Dimensions: 14 x 10
Kitchen
- Level: Main
- Area: 180 Square Feet
- Dimensions: 18 x 10
Living room
- Level: Main
- Area: 238 Square Feet
- Dimensions: 17 x 14
Storage room
- Level: Main
- Area: 80 Square Feet
- Dimensions: 10 x 8
Heating
- Baseboard, Oil
Cooling
- Central Air
Appliances
- Included: Microwave, Dishwasher, Oven/Range - Electric, Refrigerator, Water Heater
- Laundry: Main Level
Features
- Dining Area, Kitchen - Gourmet
- Flooring: Carpet, Vinyl
- Windows: Double Pane Windows, Vinyl Clad
- Has basement: No
- Has fireplace: No
Interior area
- Total structure area: 1,700
- Total interior livable area: 1,700 sqft
- Finished area above ground: 1,700
- Finished area below ground: 0
Property
Parking
- Total spaces: 2
- Parking features: Driveway
- Uncovered spaces: 2
Accessibility
- Accessibility features: None
Features
- Levels: Two
- Stories: 2
- Patio & porch: Patio
- Pool features: None
Lot
- Size: 7,000 sqft
- Dimensions: 70.00 x 100.00
- Features: Front Yard, Rear Yard
Details
- Additional structures: Above Grade, Below Grade
- Parcel number: 22065196
- Zoning: R2
- Special conditions: Probate Listing
Construction
Type & style
- Home type: SingleFamily
- Architectural style: Cape Cod,Traditional
- Property subtype: Single Family Residence
Materials
- Asphalt, Brick, Vinyl Siding
- Foundation: Other
- Roof: Asphalt,Shingle
Condition
- New construction: No
- Year built: 1956
Utilities & green energy
- Electric: 100 Amp Service
- Sewer: Public Sewer
- Water: Public
Community & neighborhood
Location
- Region: Levittown
- Subdivision: Quincy Hollow
- Municipality: MIDDLETOWN TWP
Other
Other facts
- Listing agreement: Exclusive Right To Sell
- Listing terms: Cash,Conventional
- Ownership: Fee Simple
Price history
| Date | Event | Price |
|---|---|---|
| 10/9/2025 | Sold | $350,000$206/sqft |
Source: | ||
| 9/6/2025 | Contingent | $350,000$206/sqft |
Source: | ||
| 8/28/2025 | Listed for sale | $350,000$206/sqft |
Source: | ||
Public tax history
| Year | Property taxes | Tax assessment |
|---|---|---|
| 2025 | $4,472 | $19,600 |
| 2024 | $4,472 +6.5% | $19,600 |
| 2023 | $4,199 +2.7% | $19,600 |
Find assessor info on the county website
Neighborhood: Quincy Hollow
Nearby schools
GreatSchools rating
- 6/10Miller El SchoolGrades: K-4Distance: 1 mi
- 4/10Sandburg Middle SchoolGrades: 5-8Distance: 1.5 mi
- 8/10Neshaminy High SchoolGrades: 9-12Distance: 4.7 mi
Schools provided by the listing agent
- Elementary: Miller
- Middle: Sandburg
- High: Neshaminy
- District: Neshaminy
Source: Bright MLS. This data may not be complete. We recommend contacting the local school district to confirm school assignments for this home.
Get a cash offer in 3 minutes
Find out how much your home could sell for in as little as 3 minutes with a no-obligation cash offer.
Estimated market value$353,200
Get a cash offer in 3 minutes
Find out how much your home could sell for in as little as 3 minutes with a no-obligation cash offer.
Estimated market value
$353,200
