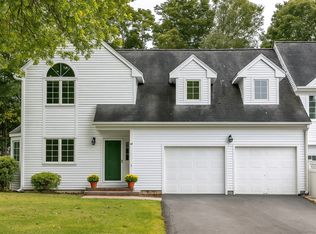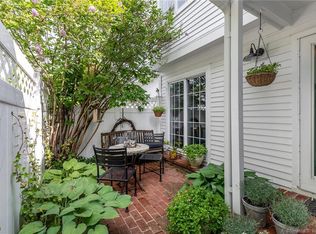Sold for $465,000 on 04/05/24
$465,000
31 Quarry Ridge Road #31, Washington, CT 06777
2beds
1,694sqft
Condominium, Townhouse
Built in 1989
-- sqft lot
$477,500 Zestimate®
$274/sqft
$3,038 Estimated rent
Home value
$477,500
$449,000 - $506,000
$3,038/mo
Zestimate® history
Loading...
Owner options
Explore your selling options
What's special
MOVE RIGHT IN! Sought after Quarry Ridge condo in New Preston, Ct. 2 bedrooms, 2.5 baths. Renovated kitchen and new bathroom floors. Main level has hard wood floors. Lovely kitchen with lots of light, stainless steel appliances, gas stove and granite counters. The living room has a vaulted ceiling, a fireplace and access to the rear patio. The dining room, currently used as a den, has sliders to the rear patio. The laundry is located in the heated garage. Instead of spending your time doing yard work, enjoy yourself! The area offers a town beach on Lake Waramaug for residents use. Steep Rock Land Trust has thousands of acres of hiking trails in town. Visit the many great restaurants, cafes, shops and art galleries the Litchfield County area has to offer.
Zillow last checked: 8 hours ago
Listing updated: April 18, 2024 at 10:36am
Listed by:
Sharon Wyant McGuire 203-417-2925,
William Pitt Sotheby's Int'l 860-868-6600
Bought with:
Jessica Travelstead, RES.0789217
W. Raveis Lifestyles Realty
Source: Smart MLS,MLS#: 170621268
Facts & features
Interior
Bedrooms & bathrooms
- Bedrooms: 2
- Bathrooms: 3
- Full bathrooms: 2
- 1/2 bathrooms: 1
Primary bedroom
- Features: Full Bath, Walk-In Closet(s), Wall/Wall Carpet
- Level: Upper
- Area: 228 Square Feet
- Dimensions: 12 x 19
Bedroom
- Features: Wall/Wall Carpet
- Level: Upper
- Area: 234 Square Feet
- Dimensions: 13 x 18
Dining room
- Features: Sliders, Hardwood Floor
- Level: Main
- Area: 143 Square Feet
- Dimensions: 11 x 13
Kitchen
- Features: Breakfast Nook, Granite Counters, Hardwood Floor
- Level: Main
- Area: 162 Square Feet
- Dimensions: 9 x 18
Living room
- Features: Vaulted Ceiling(s), Fireplace, Hardwood Floor
- Level: Main
- Area: 270 Square Feet
- Dimensions: 15 x 18
Heating
- Baseboard, Oil
Cooling
- Central Air
Appliances
- Included: Gas Range, Microwave, Refrigerator, Dishwasher, Water Heater
- Laundry: Main Level
Features
- Wired for Data
- Doors: Storm Door(s)
- Basement: Full
- Attic: Pull Down Stairs
- Number of fireplaces: 1
Interior area
- Total structure area: 1,694
- Total interior livable area: 1,694 sqft
- Finished area above ground: 1,694
Property
Parking
- Total spaces: 1
- Parking features: Attached, Garage Door Opener
- Attached garage spaces: 1
Features
- Stories: 2
- Patio & porch: Patio
- Waterfront features: Lake, Access, Beach Access
Lot
- Features: Level, Sloped
Details
- Parcel number: 2140146
- Zoning: R-1
Construction
Type & style
- Home type: Condo
- Architectural style: Townhouse
- Property subtype: Condominium, Townhouse
Materials
- Wood Siding
Condition
- New construction: No
- Year built: 1989
Utilities & green energy
- Sewer: Shared Septic
- Water: Shared Well
Green energy
- Energy efficient items: Doors
Community & neighborhood
Community
- Community features: Golf, Lake, Library, Medical Facilities, Park, Private School(s), Shopping/Mall, Tennis Court(s)
Location
- Region: New Preston Marble Dale
- Subdivision: New Preston
HOA & financial
HOA
- Has HOA: Yes
- HOA fee: $502 monthly
- Amenities included: Management
- Services included: Maintenance Grounds, Snow Removal, Road Maintenance
Price history
| Date | Event | Price |
|---|---|---|
| 4/5/2024 | Sold | $465,000-2.1%$274/sqft |
Source: | ||
| 2/19/2024 | Pending sale | $475,000$280/sqft |
Source: | ||
| 2/4/2024 | Listed for sale | $475,000+143.6%$280/sqft |
Source: | ||
| 10/23/2015 | Sold | $195,000-14.8%$115/sqft |
Source: | ||
| 9/15/2015 | Pending sale | $229,000$135/sqft |
Source: William Pitt and Julia B. Fee Sotheby's International Realty #L10060149 Report a problem | ||
Public tax history
| Year | Property taxes | Tax assessment |
|---|---|---|
| 2025 | $2,515 | $231,770 |
| 2024 | $2,515 +30% | $231,770 +70.7% |
| 2023 | $1,935 | $135,780 |
Find assessor info on the county website
Neighborhood: 06777
Nearby schools
GreatSchools rating
- 9/10Washington Primary SchoolGrades: PK-5Distance: 2.9 mi
- 8/10Shepaug Valley SchoolGrades: 6-12Distance: 5.3 mi
Schools provided by the listing agent
- Elementary: Washington
- Middle: Shepaug
Source: Smart MLS. This data may not be complete. We recommend contacting the local school district to confirm school assignments for this home.

Get pre-qualified for a loan
At Zillow Home Loans, we can pre-qualify you in as little as 5 minutes with no impact to your credit score.An equal housing lender. NMLS #10287.
Sell for more on Zillow
Get a free Zillow Showcase℠ listing and you could sell for .
$477,500
2% more+ $9,550
With Zillow Showcase(estimated)
$487,050
