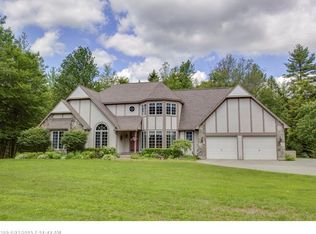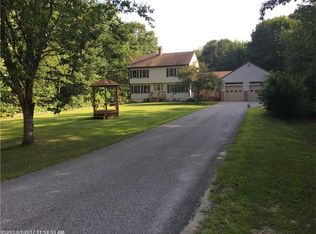Priced Well Below Assessed Value, This Home Has All You Need At A Fantastic Price! Gorgeous Deck, Plenty of Storage And Room To Expand. Motivated Sellers!
This property is off market, which means it's not currently listed for sale or rent on Zillow. This may be different from what's available on other websites or public sources.


