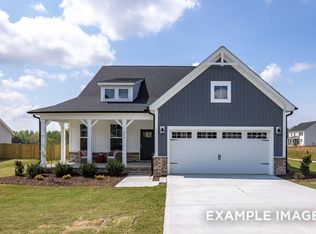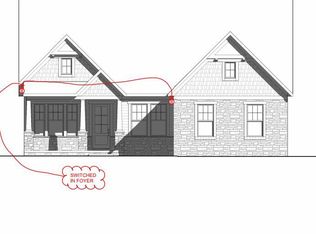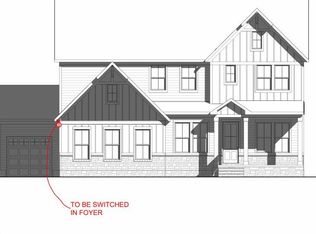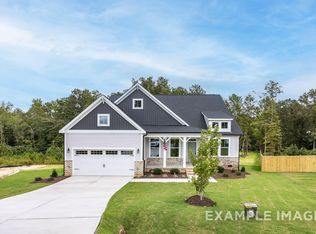Sold for $640,568 on 08/22/25
$640,568
31 Priming Way, Angier, NC 27501
4beds
3,451sqft
Single Family Residence, Residential
Built in 2025
0.71 Acres Lot
$643,000 Zestimate®
$186/sqft
$2,527 Estimated rent
Home value
$643,000
$611,000 - $675,000
$2,527/mo
Zestimate® history
Loading...
Owner options
Explore your selling options
What's special
Discover The Magnolia C in the sought-after Tobacco Road neighborhood. This remarkable 4-bedroom, 3-bathroom ranch home spans an impressive 3,451 sq ft, offering an expansive, open-concept layout. A gourmet kitchen, complete with modern finishes and a seamless connection to the formal dining room, makes entertaining a breeze. Relax in the inviting living room with a cozy fireplace, or step out onto the spacious screened porch for year-round enjoyment. The 1st floor study makes the perfect home office. The owner's suite with tray ceiling is a true retreat, featuring a spa bath and dual closets for ample storage. Additional highlights include a covered back porch perfect for unwinding and 2 additional convenient 1st floor bedrooms. Upstairs, the spacious loft is perfect for entertaining , 3rd full bath along with 4th bedroom and additional storage A 3-car garage completes this exceptional package. The Magnolia C is an excellent choice for those seeking sophisticated living. Still time to personal this home with your own interior designs. Price will increase based on customer's design selections.
Zillow last checked: 8 hours ago
Listing updated: October 28, 2025 at 12:51am
Listed by:
Kristen Marsh 919-753-5036,
Davidson Homes Realty, LLC,
Marisa Leigh-Laba 919-475-4299,
Davidson Homes Realty, LLC
Bought with:
Liz Tivnan, 277651
Triangle Home Team Realty
Source: Doorify MLS,MLS#: 10080956
Facts & features
Interior
Bedrooms & bathrooms
- Bedrooms: 4
- Bathrooms: 4
- Full bathrooms: 3
- 1/2 bathrooms: 1
Heating
- Electric, Heat Pump
Cooling
- Central Air
Appliances
- Included: Cooktop, Dishwasher, Electric Oven, Electric Water Heater, Microwave, Range Hood, Stainless Steel Appliance(s), Vented Exhaust Fan, Oven
- Laundry: Laundry Room, Main Level
Features
- Dual Closets, Entrance Foyer, Kitchen Island, Open Floorplan, Pantry, Master Downstairs, Quartz Counters, Smooth Ceilings, Walk-In Closet(s), Walk-In Shower, Water Closet
- Flooring: Carpet, Vinyl, Tile
- Doors: French Doors
Interior area
- Total structure area: 3,451
- Total interior livable area: 3,451 sqft
- Finished area above ground: 3,451
- Finished area below ground: 0
Property
Parking
- Total spaces: 3
- Parking features: Garage, Garage Door Opener, Garage Faces Front
- Attached garage spaces: 3
- Uncovered spaces: 3
Features
- Levels: One and One Half
- Stories: 1
- Patio & porch: Rear Porch, Screened
- Exterior features: Rain Gutters
- Has view: Yes
Lot
- Size: 0.71 Acres
- Features: Cleared
Details
- Parcel number: see survey
- Special conditions: Standard
Construction
Type & style
- Home type: SingleFamily
- Architectural style: Ranch
- Property subtype: Single Family Residence, Residential
Materials
- Vinyl Siding
- Foundation: Block
- Roof: Shingle
Condition
- New construction: Yes
- Year built: 2025
- Major remodel year: 2025
Details
- Builder name: Davidson Homes
Utilities & green energy
- Sewer: Septic Tank
- Water: Public
Community & neighborhood
Location
- Region: Angier
- Subdivision: Tobacco Road
HOA & financial
HOA
- Has HOA: Yes
- HOA fee: $60 monthly
- Services included: Unknown
Other
Other facts
- Road surface type: Asphalt
Price history
| Date | Event | Price |
|---|---|---|
| 8/22/2025 | Sold | $640,568+7.7%$186/sqft |
Source: | ||
| 3/7/2025 | Pending sale | $594,510+41.6%$172/sqft |
Source: | ||
| 2/28/2025 | Listing removed | $419,900$122/sqft |
Source: | ||
| 2/14/2025 | Listed for sale | $419,900$122/sqft |
Source: | ||
Public tax history
| Year | Property taxes | Tax assessment |
|---|---|---|
| 2025 | -- | $42,900 |
Find assessor info on the county website
Neighborhood: 27501
Nearby schools
GreatSchools rating
- 2/10Angier ElementaryGrades: PK,3-5Distance: 2.6 mi
- 2/10Harnett Central MiddleGrades: 6-8Distance: 5.8 mi
- 3/10Harnett Central HighGrades: 9-12Distance: 5.5 mi
Schools provided by the listing agent
- Elementary: Harnett - Angier
- Middle: Harnett - Harnett Central
- High: Harnett - Harnett Central
Source: Doorify MLS. This data may not be complete. We recommend contacting the local school district to confirm school assignments for this home.
Get a cash offer in 3 minutes
Find out how much your home could sell for in as little as 3 minutes with a no-obligation cash offer.
Estimated market value
$643,000
Get a cash offer in 3 minutes
Find out how much your home could sell for in as little as 3 minutes with a no-obligation cash offer.
Estimated market value
$643,000



