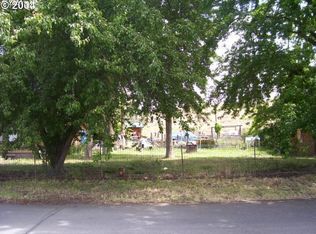Sold
$323,500
31 Prescott St, Echo, OR 97826
3beds
1,556sqft
Residential, Manufactured Home
Built in 2015
9,583.2 Square Feet Lot
$329,800 Zestimate®
$208/sqft
$1,521 Estimated rent
Home value
$329,800
$313,000 - $346,000
$1,521/mo
Zestimate® history
Loading...
Owner options
Explore your selling options
What's special
Calling all those looking for a great place in Echo! This is a beautiful home with lots to offer -- 2 city lots totaling 0.22ac, Fruit trees, Gardening area, Oversized detached garage that has an attached room to the back that's finished and has plumbing and wall AC unit, and a Gazebo! Inside the home is well cared for, laminate flooring throughout with the exception of the bedrooms, large kitchen with tons of storage space and pantry. Stainless steel appliances in the kitchen are included. Primary ensuite offers a soaker tub and double sinks with a shower. Living room allows you plenty of space to arrange any assortment of furniture. Dining will hold any table size you want! French doors off dining lead to the front covered patio, which has been wired for a hot tub. Call your favorite Realtor today for a tour!
Zillow last checked: 8 hours ago
Listing updated: October 31, 2023 at 03:14am
Listed by:
Tracy Hunter 541-561-5846,
eXp Realty, LLC
Bought with:
Michael Boylan, 201213844
Boylan Realty LLC
Source: RMLS (OR),MLS#: 23456492
Facts & features
Interior
Bedrooms & bathrooms
- Bedrooms: 3
- Bathrooms: 2
- Full bathrooms: 2
- Main level bathrooms: 2
Primary bedroom
- Level: Main
Bedroom 2
- Level: Main
Bedroom 3
- Level: Main
Dining room
- Level: Main
Kitchen
- Level: Main
Living room
- Level: Main
Heating
- Heat Pump
Cooling
- Heat Pump
Appliances
- Included: Dishwasher, Free-Standing Range, Free-Standing Refrigerator, Microwave, Stainless Steel Appliance(s), Electric Water Heater
- Laundry: Laundry Room
Features
- Soaking Tub, Vaulted Ceiling(s), Pantry
- Flooring: Vinyl, Wall to Wall Carpet
- Windows: Double Pane Windows, Vinyl Frames
- Basement: Crawl Space
Interior area
- Total structure area: 1,556
- Total interior livable area: 1,556 sqft
Property
Parking
- Total spaces: 2
- Parking features: Driveway, On Street, Garage Door Opener, Detached
- Garage spaces: 2
- Has uncovered spaces: Yes
Features
- Stories: 1
- Patio & porch: Covered Patio
- Exterior features: Yard
- Fencing: Fenced
Lot
- Size: 9,583 sqft
- Features: Level, SqFt 10000 to 14999
Details
- Additional structures: Gazebo
- Additional parcels included: 106619
- Parcel number: 106618
Construction
Type & style
- Home type: MobileManufactured
- Property subtype: Residential, Manufactured Home
Materials
- T111 Siding
- Foundation: Block
- Roof: Composition
Condition
- Resale
- New construction: No
- Year built: 2015
Utilities & green energy
- Sewer: Public Sewer
- Water: Public
Community & neighborhood
Security
- Security features: None
Location
- Region: Echo
Other
Other facts
- Body type: Double Wide
- Listing terms: Cash,Conventional,FHA,State GI Loan,USDA Loan,VA Loan
- Road surface type: Paved
Price history
| Date | Event | Price |
|---|---|---|
| 10/31/2023 | Sold | $323,500+1.6%$208/sqft |
Source: | ||
| 9/27/2023 | Pending sale | $318,500$205/sqft |
Source: | ||
| 9/22/2023 | Price change | $318,500-2%$205/sqft |
Source: | ||
| 9/8/2023 | Listed for sale | $324,900$209/sqft |
Source: | ||
Public tax history
Tax history is unavailable.
Neighborhood: 97826
Nearby schools
GreatSchools rating
- 6/10Echo SchoolGrades: PK-12Distance: 0.2 mi
Schools provided by the listing agent
- Elementary: Echo Schl
- Middle: Echo Schl
- High: Echo Schl
Source: RMLS (OR). This data may not be complete. We recommend contacting the local school district to confirm school assignments for this home.
