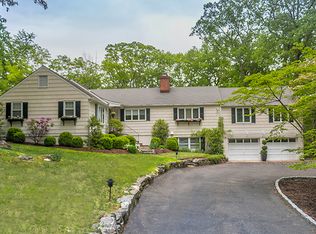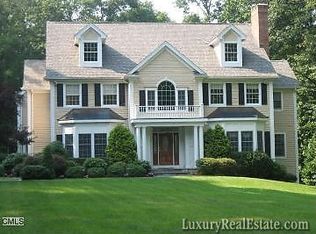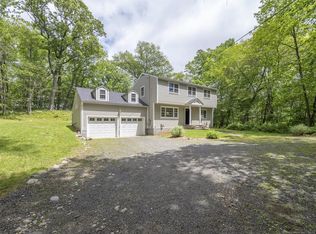Welcome to 31 Powder Horn Hill Road, conveniently located 1 mile to Schools and Town in desirable South Wilton. This wonderful 4 bedroom, 3 full bath home in a serene setting boasts an open flow throughout. Enjoy the flexibility of a separate office space, that can also be used as a hobby room. The light-filled, renovated kitchen with granite and stainless steel offers an island and opens to the dining room, living room, and family room. The master bedroom boasts one of three wood-burning fireplaces, two closets, separate sitting area with built-in bookcases, and door to the deck. In the finished lower level living area with separate entrance, find a bedroom, full bath, and den for a variety of uses, such as gym, second office, or guest suite.
This property is off market, which means it's not currently listed for sale or rent on Zillow. This may be different from what's available on other websites or public sources.




