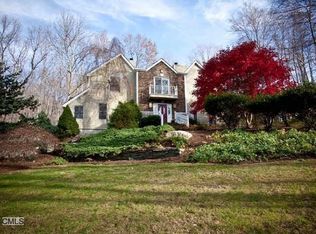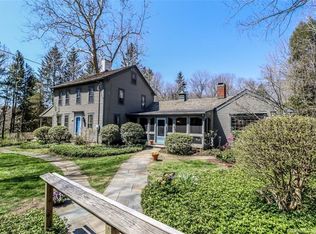Sold for $1,650,000
$1,650,000
31 Poverty Hollow Road, Newtown, CT 06470
6beds
6,068sqft
Single Family Residence
Built in 1984
3.11 Acres Lot
$1,656,300 Zestimate®
$272/sqft
$7,412 Estimated rent
Home value
$1,656,300
$1.51M - $1.82M
$7,412/mo
Zestimate® history
Loading...
Owner options
Explore your selling options
What's special
House includes guest house! Amazing price! A rare opportunity to own a one-of-a-kind private compound nestled in the idyllic countryside of historic Newtown. Set on over 3 acres of exquisitely landscaped grounds, "The Retreat" offers unmatched privacy, luxury, and versatility. This reimagined estate features two beautifully updated residences- A fully renovated 4-bed, 3.5-bath main house and a fully updated 2-bed (potential for 3rd), 2-bath guest house - ideal for multi-generational living or extended stays. Timeless architecture blends with open-concept living and modern systems throughout. The main house boasts a grand two-story entry, vaulted ceilings, custom paneling, and multiple fireplaces. Skylights and large windows fill the home with natural light. The walk-out lower level offers a complete in-law suite for added flexibility. The guest house includes its own living space, kitchen, and entrance. Both homes have new roofs, HVAC, hot water systems, radon mitigation, and designer finishes. Outdoors, enjoy a koi pond, flowing stream, summer wildflower meadow, garden arbors, bluestone patios, and LED-lit walkways. A true sanctuary where luxury meets nature.
Zillow last checked: 8 hours ago
Listing updated: December 18, 2025 at 10:24am
Listed by:
Property Twins Team at Houlihan Lawrence,
Michael K. Heering (203)837-6761,
Houlihan Lawrence 203-438-0455,
Co-Listing Agent: Derek Heering 203-832-7677,
Houlihan Lawrence
Bought with:
Derek A. Heering, RES.0810062
Houlihan Lawrence
Co-Buyer Agent: Michael Heering
Houlihan Lawrence
Source: Smart MLS,MLS#: 24136053
Facts & features
Interior
Bedrooms & bathrooms
- Bedrooms: 6
- Bathrooms: 6
- Full bathrooms: 5
- 1/2 bathrooms: 1
Primary bedroom
- Features: Fireplace, Full Bath
- Level: Upper
- Area: 368 Square Feet
- Dimensions: 16 x 23
Bedroom
- Level: Upper
- Area: 132 Square Feet
- Dimensions: 12 x 11
Bedroom
- Level: Upper
- Area: 260 Square Feet
- Dimensions: 20 x 13
Bedroom
- Level: Lower
- Area: 99 Square Feet
- Dimensions: 9 x 11
Bedroom
- Level: Main
- Area: 198 Square Feet
- Dimensions: 18 x 11
Bedroom
- Level: Upper
- Area: 198 Square Feet
- Dimensions: 18 x 11
Dining room
- Features: Fireplace, Hardwood Floor
- Level: Main
- Area: 304 Square Feet
- Dimensions: 16 x 19
Dining room
- Level: Main
- Area: 120 Square Feet
- Dimensions: 10 x 12
Family room
- Features: Hardwood Floor
- Level: Main
Kitchen
- Features: Balcony/Deck, Breakfast Nook, Double-Sink, Kitchen Island, Pantry, Marble Floor
- Level: Main
- Area: 391 Square Feet
- Dimensions: 17 x 23
Kitchen
- Level: Main
Living room
- Features: Pellet Stove
- Level: Main
- Area: 324 Square Feet
- Dimensions: 12 x 27
Living room
- Level: Lower
- Area: 242 Square Feet
- Dimensions: 11 x 22
Office
- Features: Bookcases, Built-in Features, Hardwood Floor
- Level: Main
- Area: 132 Square Feet
- Dimensions: 12 x 11
Rec play room
- Features: Full Bath, Patio/Terrace, Sliders, Tile Floor
- Level: Lower
- Area: 352 Square Feet
- Dimensions: 16 x 22
Rec play room
- Level: Lower
- Area: 684 Square Feet
- Dimensions: 36 x 19
Sun room
- Features: Skylight, Beamed Ceilings, Patio/Terrace, Hardwood Floor, Tile Floor
- Level: Main
- Area: 368 Square Feet
- Dimensions: 16 x 23
Heating
- Forced Air, Oil
Cooling
- Central Air
Appliances
- Included: Oven/Range, Range Hood, Refrigerator, Dishwasher, Washer, Dryer, Tankless Water Heater
- Laundry: Upper Level
Features
- Basement: Full,Finished
- Attic: Pull Down Stairs
- Number of fireplaces: 3
Interior area
- Total structure area: 6,068
- Total interior livable area: 6,068 sqft
- Finished area above ground: 4,448
- Finished area below ground: 1,620
Property
Parking
- Total spaces: 2
- Parking features: Attached
- Attached garage spaces: 2
Features
- Patio & porch: Deck, Patio
Lot
- Size: 3.11 Acres
- Features: Interior Lot, Wooded, Landscaped
Details
- Additional structures: Guest House
- Parcel number: 203914
- Zoning: R-2
Construction
Type & style
- Home type: SingleFamily
- Architectural style: Colonial,Contemporary
- Property subtype: Single Family Residence
Materials
- Clapboard
- Foundation: Concrete Perimeter
- Roof: Asphalt
Condition
- New construction: No
- Year built: 1984
Utilities & green energy
- Sewer: Septic Tank
- Water: Well
Community & neighborhood
Location
- Region: Newtown
- Subdivision: Hattertown
Price history
| Date | Event | Price |
|---|---|---|
| 12/18/2025 | Sold | $1,650,000-2.9%$272/sqft |
Source: | ||
| 12/6/2025 | Pending sale | $1,700,000$280/sqft |
Source: | ||
| 11/5/2025 | Listed for sale | $1,700,000-11.7%$280/sqft |
Source: | ||
| 9/23/2025 | Listing removed | $1,925,000$317/sqft |
Source: | ||
| 6/25/2025 | Price change | $1,925,000-3.8%$317/sqft |
Source: | ||
Public tax history
| Year | Property taxes | Tax assessment |
|---|---|---|
| 2025 | $23,423 +6.6% | $815,000 |
| 2024 | $21,981 +2.8% | $815,000 |
| 2023 | $21,386 +27.2% | $815,000 +68.1% |
Find assessor info on the county website
Neighborhood: 06470
Nearby schools
GreatSchools rating
- 10/10Head O'Meadow Elementary SchoolGrades: K-4Distance: 1.8 mi
- 7/10Newtown Middle SchoolGrades: 7-8Distance: 3.9 mi
- 9/10Newtown High SchoolGrades: 9-12Distance: 4.7 mi
Get pre-qualified for a loan
At Zillow Home Loans, we can pre-qualify you in as little as 5 minutes with no impact to your credit score.An equal housing lender. NMLS #10287.
Sell with ease on Zillow
Get a Zillow Showcase℠ listing at no additional cost and you could sell for —faster.
$1,656,300
2% more+$33,126
With Zillow Showcase(estimated)$1,689,426

