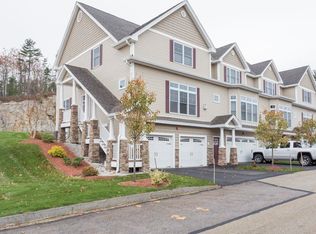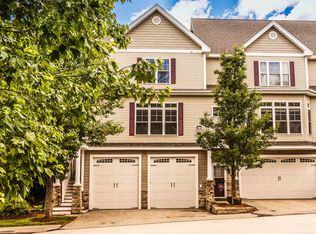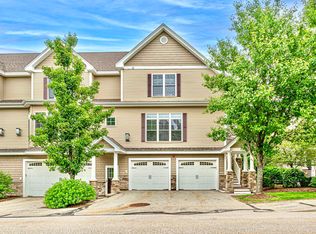Closed
Listed by:
Dempsey Realty Group,
EXP Realty Phone:603-661-5529
Bought with: RE/MAX Innovative Properties
$870,000
31 Post Road, Hooksett, NH 03106
5beds
2,807sqft
Single Family Residence
Built in 2016
0.79 Acres Lot
$925,700 Zestimate®
$310/sqft
$4,187 Estimated rent
Home value
$925,700
$796,000 - $1.07M
$4,187/mo
Zestimate® history
Loading...
Owner options
Explore your selling options
What's special
Welcome to Beautiful "Carriage Hill Estates" of Hooksett NH located in one of Southern New Hampshire's premier neighborhoods! Enjoy peaceful walks throughout the community -or- on the adjacent town walking path that backs to the community ideal for hiking, jogging, biking or canoe / kayak / fish in the nearby pond at the end of the trail system! This gorgeous Custom Colonial style home boasts 4-5 generous sized bedrooms, 3 bathrooms, 2 car garage, fenced rear yard w/ great privacy yet has the benefits of being in a low-traffic community serviced by Public water / sewer and Natural gas. A welcoming exterior with tasteful granite steps & paver front walkway draws you to a hearty professionally landscaped yard with mountain views, your guests are sure to be impressed! A real "lifestyle" type home! Wide open-concept vaulted living spaces throughout that all connect for a wonderful entertaining experience, custom kitchen with granite counters, custom tile back-splash & generous center island, separate office / den space for those working from home -or- another bedroom space on the main level, 1st FL PRIMARY SUITE with custom bath and closet spaces, central air, 1st floor laundry, irrigation & alarm system, hardwired sound system in 7 areas, hardsurface wood flooring & stairways, tons of sunlight, gas fireplace, space in the lowerlevel for storage and/or future expansion & huge deck w/ hot tub for those summer BBQ's! City close, Country quiet location, don't miss out!
Zillow last checked: 8 hours ago
Listing updated: September 17, 2024 at 11:04am
Listed by:
Dempsey Realty Group,
EXP Realty Phone:603-661-5529
Bought with:
Rich Racine
RE/MAX Innovative Properties
Source: PrimeMLS,MLS#: 5009632
Facts & features
Interior
Bedrooms & bathrooms
- Bedrooms: 5
- Bathrooms: 3
- Full bathrooms: 1
- 3/4 bathrooms: 1
- 1/2 bathrooms: 1
Heating
- Natural Gas, Forced Air
Cooling
- Central Air
Appliances
- Included: Dishwasher, Range Hood, Double Oven, Wall Oven, Gas Range, Refrigerator
Features
- Ceiling Fan(s), Primary BR w/ BA, Natural Light, Walk-In Closet(s)
- Flooring: Ceramic Tile, Wood
- Basement: Partially Finished,Walk-Up Access
- Number of fireplaces: 1
- Fireplace features: Gas, 1 Fireplace
Interior area
- Total structure area: 3,470
- Total interior livable area: 2,807 sqft
- Finished area above ground: 2,529
- Finished area below ground: 278
Property
Parking
- Total spaces: 2
- Parking features: Paved, Driveway, Garage, Parking Spaces 1 - 10
- Garage spaces: 2
- Has uncovered spaces: Yes
Features
- Levels: Two
- Stories: 2
- Exterior features: Deck
- Has spa: Yes
- Spa features: Heated
- Fencing: Full
Lot
- Size: 0.79 Acres
- Features: Landscaped
Details
- Parcel number: HOOKM6B22L29
- Zoning description: Res
Construction
Type & style
- Home type: SingleFamily
- Architectural style: Colonial
- Property subtype: Single Family Residence
Materials
- Wood Frame
- Foundation: Concrete
- Roof: Shingle
Condition
- New construction: No
- Year built: 2016
Utilities & green energy
- Electric: Circuit Breakers
- Sewer: Public Sewer
- Utilities for property: Cable, Underground Utilities
Community & neighborhood
Security
- Security features: Smoke Detector(s)
Location
- Region: Hooksett
Other
Other facts
- Road surface type: Paved
Price history
| Date | Event | Price |
|---|---|---|
| 9/16/2024 | Sold | $870,000+3.1%$310/sqft |
Source: | ||
| 8/21/2024 | Contingent | $843,900$301/sqft |
Source: | ||
| 8/14/2024 | Listed for sale | $843,900+59.3%$301/sqft |
Source: | ||
| 7/23/2018 | Sold | $529,900$189/sqft |
Source: | ||
Public tax history
| Year | Property taxes | Tax assessment |
|---|---|---|
| 2024 | $12,296 +6.1% | $725,000 |
| 2023 | $11,586 +12.3% | $725,000 +69.1% |
| 2022 | $10,313 +6.8% | $428,800 |
Find assessor info on the county website
Neighborhood: 03106
Nearby schools
GreatSchools rating
- 7/10Hooksett Memorial SchoolGrades: 3-5Distance: 1.9 mi
- 7/10David R. Cawley Middle SchoolGrades: 6-8Distance: 3.5 mi
- NAFred C. Underhill SchoolGrades: PK-2Distance: 3.8 mi
Schools provided by the listing agent
- Elementary: Hooksett Memorial School
- Middle: David R. Cawley Middle Sch
- High: Pinkerton Academy
- District: Hooksett School District
Source: PrimeMLS. This data may not be complete. We recommend contacting the local school district to confirm school assignments for this home.
Get pre-qualified for a loan
At Zillow Home Loans, we can pre-qualify you in as little as 5 minutes with no impact to your credit score.An equal housing lender. NMLS #10287.


