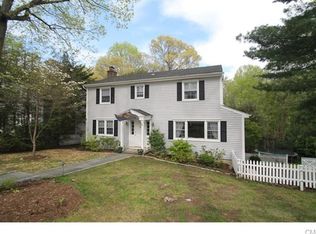Bright and fresh, this 2022 renovated colonial will wow you with its abundance of style, surprising space and everything new, new, new! The interior fixtures and finishes glisten, as everything has been redone and replaced. This 4BR 3BA house exudes happy! Crisply painted white walls open to just the right pops of color. From the moment you walk in the front door, the feeling is warm and inviting! The wide, white oak hardwood floors throughout lead to a stunning and spacious eat-in kitchen that opens to a new elevated deck featuring beautiful seasonal water views. The kitchen is 'the new living room,' with its chic design features, space and ease of flow... great for family or entertaining. Large and inviting, it features a 7' island with waterfall edged quartz countertops, new appliances, custom cabinetry and fun, stylish lighting fixtures and hardware. Spacious primary BR opens to a sitting room or 3rd BR. Single panel interior doors with chrome lever hardware, 3 pristine bathrooms with all new Kohler fixtures, frameless shower doors and brilliant white subway tile, further lend an eye on design. On the fully finished lower level, a ship lap mudroom just off garage opens in to large walk-out BR, family room, playroom or office, a full bath and laundry. All new mechanicals, electric, plumbing and HVAC. Located walking distance to Rowayton train and in Rowayton school district. Short 5 minute drive to Village. A lovely turnkey home not to be missed!
This property is off market, which means it's not currently listed for sale or rent on Zillow. This may be different from what's available on other websites or public sources.

