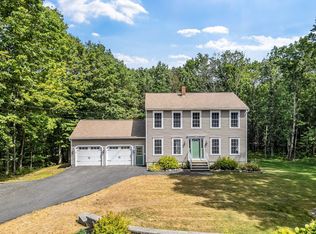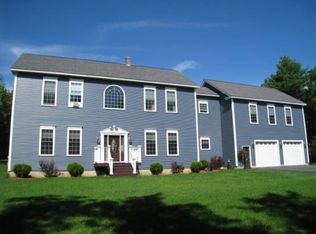Closed
$500,000
31 Pond Ridge Drive, Lewiston, ME 04240
4beds
1,862sqft
Single Family Residence
Built in 2002
2.1 Acres Lot
$513,700 Zestimate®
$269/sqft
$2,782 Estimated rent
Home value
$513,700
$437,000 - $601,000
$2,782/mo
Zestimate® history
Loading...
Owner options
Explore your selling options
What's special
Move-in ready and beautifully maintained, this spacious 4-bedroom, 2-bath home offers the perfect blend of comfort, functionality, and convenience. The first floor features two bedrooms and a full bath, ideal for one-level living or guest accommodations. Upstairs, you'll find a large primary suite with a private bath, a second spacious bedroom, and an additional bonus room—perfect for a home office, playroom, or flex space to suit your needs. The home is filled with natural sunlight, creating a bright and welcoming atmosphere throughout. A full walkout basement provides excellent storage or future expansion potential. Enjoy the well-landscaped yard, an attached 2-car garage, and a prime location close to local amenities and turnpike access. As a bonus, the property includes shared water frontage on No Name Pond with access to a private beach—ideal for swimming, relaxing, and making the most of Maine's seasons.
Zillow last checked: 8 hours ago
Listing updated: July 31, 2025 at 04:31am
Listed by:
Fontaine Family-The Real Estate Leader 207-784-3800
Bought with:
Keller Williams Realty
Source: Maine Listings,MLS#: 1627017
Facts & features
Interior
Bedrooms & bathrooms
- Bedrooms: 4
- Bathrooms: 2
- Full bathrooms: 2
Bedroom 1
- Level: First
- Area: 143.33 Square Feet
- Dimensions: 11 x 13.03
Bedroom 2
- Level: First
- Area: 143.33 Square Feet
- Dimensions: 13.03 x 11
Bedroom 3
- Level: Second
- Area: 229.41 Square Feet
- Dimensions: 19.07 x 12.03
Bedroom 4
- Level: Second
- Area: 105.75 Square Feet
- Dimensions: 13.04 x 8.11
Dining room
- Level: First
- Area: 78.64 Square Feet
- Dimensions: 7.11 x 11.06
Kitchen
- Level: First
- Area: 136.83 Square Feet
- Dimensions: 15.02 x 9.11
Living room
- Level: First
- Area: 135.96 Square Feet
- Dimensions: 15.09 x 9.01
Office
- Level: Second
- Area: 130.3 Square Feet
- Dimensions: 13.03 x 10
Heating
- Baseboard, Hot Water
Cooling
- None
Appliances
- Included: Dishwasher, Microwave, Electric Range, Refrigerator
Features
- 1st Floor Bedroom, Primary Bedroom w/Bath
- Flooring: Carpet, Laminate, Tile
- Basement: Interior Entry,Full,Unfinished
- Has fireplace: No
Interior area
- Total structure area: 1,862
- Total interior livable area: 1,862 sqft
- Finished area above ground: 1,862
- Finished area below ground: 0
Property
Parking
- Total spaces: 2
- Parking features: Paved, 5 - 10 Spaces, On Site, Garage Door Opener
- Attached garage spaces: 2
Features
- Patio & porch: Deck
- Body of water: No Name Pond
- Frontage length: Waterfrontage: 1031,Waterfrontage Shared: 1031
Lot
- Size: 2.10 Acres
- Features: Near Turnpike/Interstate, Near Town, Neighborhood, Corner Lot, Rolling Slope, Landscaped
Details
- Additional structures: Shed(s)
- Parcel number: LEWIM032L036
- Zoning: RA
Construction
Type & style
- Home type: SingleFamily
- Architectural style: Cape Cod
- Property subtype: Single Family Residence
Materials
- Wood Frame, Vinyl Siding
- Roof: Shingle
Condition
- Year built: 2002
Utilities & green energy
- Electric: Circuit Breakers
- Sewer: Private Sewer
- Water: Private
Community & neighborhood
Location
- Region: Lewiston
- Subdivision: Pond Ridge Acres Association
HOA & financial
HOA
- Has HOA: Yes
- HOA fee: $100 annually
Other
Other facts
- Road surface type: Paved
Price history
| Date | Event | Price |
|---|---|---|
| 7/30/2025 | Sold | $500,000+0%$269/sqft |
Source: | ||
| 7/1/2025 | Pending sale | $499,900$268/sqft |
Source: | ||
| 6/17/2025 | Listed for sale | $499,900+91.5%$268/sqft |
Source: | ||
| 7/20/2018 | Sold | $261,000+0.8%$140/sqft |
Source: | ||
| 6/3/2018 | Listed for sale | $259,000+13.7%$139/sqft |
Source: Haggerty Realty #1353775 Report a problem | ||
Public tax history
| Year | Property taxes | Tax assessment |
|---|---|---|
| 2024 | $6,217 +5.9% | $195,700 |
| 2023 | $5,871 +5.3% | $195,700 |
| 2022 | $5,577 +0.8% | $195,700 |
Find assessor info on the county website
Neighborhood: 04240
Nearby schools
GreatSchools rating
- 1/10Thomas J McMahon Elementary SchoolGrades: PK-6Distance: 1.6 mi
- 1/10Lewiston Middle SchoolGrades: 7-8Distance: 3.4 mi
- 2/10Lewiston High SchoolGrades: 9-12Distance: 3.7 mi
Get pre-qualified for a loan
At Zillow Home Loans, we can pre-qualify you in as little as 5 minutes with no impact to your credit score.An equal housing lender. NMLS #10287.
Sell for more on Zillow
Get a Zillow Showcase℠ listing at no additional cost and you could sell for .
$513,700
2% more+$10,274
With Zillow Showcase(estimated)$523,974

