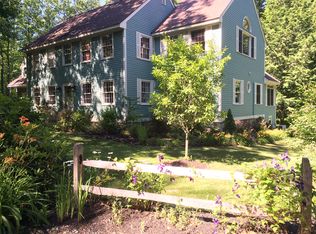Looking for country living, privacy and a beautiful house? This custom Colonial is a must see. The farmer's porch enters to a spacious tiled mudroom connecting the double car garage to the kitchen. The kitchen has a grand center granite island, hardwood floors, beamed cathedral ceiling, pantry and double SS wall ovens. Step down to a bright light filled dining room overlooking the back yard w/patio. Wood buring Vermont casting fireplace insert is surrounded by built-in shelving and completing the large family room glass doors lead to a back deck. A den on first floor could also be used as an office. 3 bedrooms on 2nd floor with full bath. Master BR has walk-in closet, ceiling fan, pine flooring and 3/4 bathroom. Walk out LL with finished hallway connects two multi-purpose rooms; 4th BR/recreational rooms. A sloping drive way leads you to this picturesque home.
This property is off market, which means it's not currently listed for sale or rent on Zillow. This may be different from what's available on other websites or public sources.
