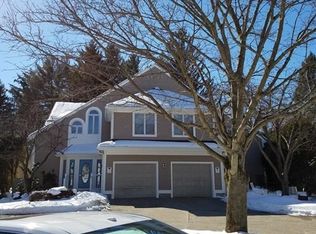Sold for $307,000
$307,000
31 Pointe Rok Dr #31, Worcester, MA 01604
2beds
1,723sqft
Condominium, Townhouse
Built in 1986
-- sqft lot
$-- Zestimate®
$178/sqft
$-- Estimated rent
Home value
Not available
Estimated sales range
Not available
Not available
Zestimate® history
Loading...
Owner options
Explore your selling options
What's special
Welcome to Pointe Rok Estates! This gated waterfront community offers many wonderful amenities. Enjoy the expansive water views from this "front row seat" along with privacy afforded by being an end unit! This 2 bedroom, 3 bath beauty also includes a bonus room (loft) on 2nd level ideal for an office or possible 3rd bedroom. Recently upgraded central air and new carpet. The unit has high ceilings and a spacious open floorplan with great natural light throughout. Home Warranty transferable to new owner! Deeded parking includes a 1 car garage. Resort style living with a clubhouse equipped with a social room, exercise room and a welcoming outdoor pool. Great walk-ability along Flint Pond, a private beach area on the pond, docks for boating enthusiasts, and a tennis court. Quick access to highways, Rte 20 and UMass Medical.
Zillow last checked: 8 hours ago
Listing updated: October 24, 2025 at 08:59am
Listed by:
Jean Killeen 508-789-5793,
Collins & Demac Real Estate 508-842-1600,
James Collins 508-450-1935
Bought with:
Colleen Crowley
Lamacchia Realty, Inc.
Source: MLS PIN,MLS#: 73392745
Facts & features
Interior
Bedrooms & bathrooms
- Bedrooms: 2
- Bathrooms: 3
- Full bathrooms: 3
Primary bedroom
- Features: Bathroom - Full, Bathroom - Double Vanity/Sink, Closet, Flooring - Hardwood
- Level: First
Bedroom 2
- Features: Flooring - Hardwood
- Level: First
Primary bathroom
- Features: Yes
Bathroom 1
- Features: Bathroom - Full, Bathroom - Double Vanity/Sink, Bathroom - With Tub & Shower, Double Vanity
- Level: First
Bathroom 2
- Features: Bathroom - Full, Bathroom - With Tub & Shower
- Level: First
Bathroom 3
- Features: Bathroom - Full, Bathroom - With Tub & Shower
- Level: Second
Dining room
- Features: Cathedral Ceiling(s), Flooring - Hardwood, Lighting - Pendant
- Level: First
Family room
- Features: Cathedral Ceiling(s), Flooring - Hardwood
- Level: First
Kitchen
- Features: Flooring - Stone/Ceramic Tile
Living room
- Features: Cathedral Ceiling(s), Flooring - Hardwood, Balcony / Deck
- Level: First
Heating
- Central, Heat Pump
Cooling
- Central Air, Heat Pump
Appliances
- Included: Range, Dishwasher, Microwave, Refrigerator, Washer, Dryer
- Laundry: Electric Dryer Hookup, Washer Hookup, First Floor, In Unit
Features
- Bathroom - Tiled With Tub & Shower, Closet, Loft, Central Vacuum
- Flooring: Wood, Tile, Carpet, Flooring - Hardwood
- Basement: None
- Number of fireplaces: 1
- Fireplace features: Living Room
- Common walls with other units/homes: End Unit
Interior area
- Total structure area: 1,723
- Total interior livable area: 1,723 sqft
- Finished area above ground: 1,723
Property
Parking
- Total spaces: 2
- Parking features: Detached, Assigned, Common, Guest, Paved
- Garage spaces: 1
- Uncovered spaces: 1
Accessibility
- Accessibility features: No
Features
- Entry location: Unit Placement(Upper)
- Patio & porch: Deck, Deck - Composite
- Exterior features: Deck, Deck - Composite
- Pool features: Association, In Ground
- Has view: Yes
- View description: Water, Pond
- Has water view: Yes
- Water view: Pond,Water
- Waterfront features: Waterfront, Pond, Lake/Pond, 0 to 1/10 Mile To Beach, Beach Ownership(Association)
Details
- Parcel number: 1799001
- Zoning: RS
Construction
Type & style
- Home type: Townhouse
- Property subtype: Condominium, Townhouse
Materials
- Frame
- Roof: Shingle
Condition
- Year built: 1986
Utilities & green energy
- Sewer: Public Sewer
- Water: Public
- Utilities for property: for Electric Range
Community & neighborhood
Security
- Security features: Security Gate
Community
- Community features: Pool, Tennis Court(s), Medical Facility, Highway Access, University
Location
- Region: Worcester
HOA & financial
HOA
- HOA fee: $894 monthly
- Amenities included: Pool, Tennis Court(s), Fitness Center, Clubroom, Garden Area, Clubhouse
- Services included: Water, Sewer, Insurance, Security, Maintenance Structure, Road Maintenance, Maintenance Grounds, Snow Removal, Trash
Other
Other facts
- Listing terms: Contract
Price history
| Date | Event | Price |
|---|---|---|
| 10/24/2025 | Sold | $307,000-16.8%$178/sqft |
Source: MLS PIN #73392745 Report a problem | ||
| 6/18/2025 | Listed for sale | $369,000$214/sqft |
Source: MLS PIN #73392745 Report a problem | ||
Public tax history
Tax history is unavailable.
Neighborhood: 01604
Nearby schools
GreatSchools rating
- 6/10Roosevelt SchoolGrades: PK-6Distance: 1.2 mi
- 3/10Worcester East Middle SchoolGrades: 7-8Distance: 2.7 mi
- 1/10North High SchoolGrades: 9-12Distance: 2.3 mi
Get pre-qualified for a loan
At Zillow Home Loans, we can pre-qualify you in as little as 5 minutes with no impact to your credit score.An equal housing lender. NMLS #10287.
