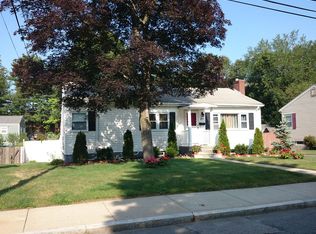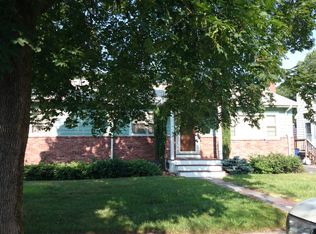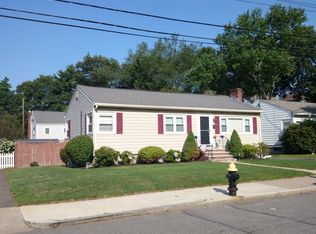OFFER DEADLINE - Monday, June 29th 7 PM Please - This charming brick faced cape home is located in a desirable quiet neighborhood of West Roxbury close to Dedham Center and Legacy Place. This picture perfect home has had many updates over the years: New roof, windows, quartz kitchen counters, stainless appliances, maple cabinets, tile flooring, gas fireplace with blower and was converted from oil to gas. A bonus first floor bedroom, fully updated open concept kitchen, formal dining room, and spacious living room with gas fireplace complete the first level. The second level has 2 spacious bedrooms, updated bathroom with tiled shower and skylight. The upstairs bedroom has sliders that open to a quaint deck over looking the back yard. All 3 bedrooms along with the dining room have new Mini Split AC units! But wait, there is more! There is a finished room in the basement to use as an exercise space, tv room or office. The beautifully landscaped yard is fully fenced.
This property is off market, which means it's not currently listed for sale or rent on Zillow. This may be different from what's available on other websites or public sources.



