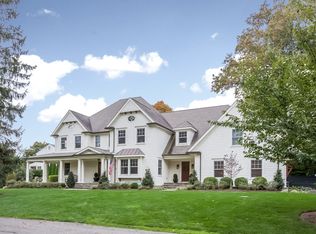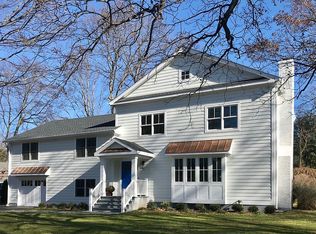Sold for $2,750,000 on 07/03/25
$2,750,000
31 Pleasant Street, Darien, CT 06820
4beds
4,229sqft
Single Family Residence
Built in 2005
0.33 Acres Lot
$2,797,000 Zestimate®
$650/sqft
$16,142 Estimated rent
Home value
$2,797,000
$2.52M - $3.10M
$16,142/mo
Zestimate® history
Loading...
Owner options
Explore your selling options
What's special
Welcome to this Beautifully maintained 4-bedroom, 4.5-bath colonial nestled on a peaceful cul-de-sac in one of the area's most desirable neighborhoods. With its classic curb appeal, inviting front porch, and thoughtfully designed layout, this home offers comfort, style, and room to grow. Step inside to discover high ceilings and an abundance of natural light that enhance the spacious feel of the main living areas. The open-concept kitchen and family room provide the perfect setting for entertaining, while formal living and dining rooms offer elegant spaces for gatherings. Four generously sized bedrooms upstairs, including a beautiful primary suite with an oversized bathroom and ample closet space. A fun finished basement featuring a built in bar for entertaining and a full bathroom for guests to stay over. Out back, enjoy a private, fenced yard ideal for outdoor entertaining which includes an organic, misting system to keep your yard bug free! Whether you're sipping coffee on the front porch or hosting a summer barbecue in the backyard, this home offers the perfect blend of serenity and community. Award winning Hindley School district.
Zillow last checked: 8 hours ago
Listing updated: July 13, 2025 at 07:35pm
Listed by:
Kathryn Bates 203-554-1143,
Compass Connecticut, LLC 203-423-3100
Bought with:
Sara Hesli, RES.0792838
Houlihan Lawrence
Source: Smart MLS,MLS#: 24100124
Facts & features
Interior
Bedrooms & bathrooms
- Bedrooms: 4
- Bathrooms: 5
- Full bathrooms: 4
- 1/2 bathrooms: 1
Primary bedroom
- Features: Full Bath, Walk-In Closet(s), Hardwood Floor
- Level: Upper
- Area: 340 Square Feet
- Dimensions: 20 x 17
Bedroom
- Features: Hardwood Floor
- Level: Upper
- Area: 195 Square Feet
- Dimensions: 15 x 13
Bedroom
- Features: Hardwood Floor
- Level: Upper
- Area: 195 Square Feet
- Dimensions: 15 x 13
Bedroom
- Features: Hardwood Floor
- Level: Upper
- Area: 169 Square Feet
- Dimensions: 13 x 13
Dining room
- Features: Hardwood Floor
- Level: Main
- Area: 195 Square Feet
- Dimensions: 15 x 13
Family room
- Features: Fireplace, Hardwood Floor
- Level: Main
- Area: 600 Square Feet
- Dimensions: 30 x 20
Kitchen
- Features: Eating Space, Hardwood Floor
- Level: Main
- Area: 266 Square Feet
- Dimensions: 19 x 14
Living room
- Features: Hardwood Floor
- Level: Main
- Area: 195 Square Feet
- Dimensions: 15 x 13
Office
- Level: Main
Heating
- Forced Air, Oil
Cooling
- Central Air
Appliances
- Included: Cooktop, Oven, Microwave, Refrigerator, Dishwasher, Water Heater
Features
- Entrance Foyer
- Basement: Full,Finished
- Attic: Walk-up
- Number of fireplaces: 1
Interior area
- Total structure area: 4,229
- Total interior livable area: 4,229 sqft
- Finished area above ground: 4,229
Property
Parking
- Total spaces: 2
- Parking features: Attached
- Attached garage spaces: 2
Features
- Patio & porch: Porch, Patio
- Fencing: Wood
Lot
- Size: 0.33 Acres
- Features: Level, Cul-De-Sac
Details
- Parcel number: 107318
- Zoning: R13
Construction
Type & style
- Home type: SingleFamily
- Architectural style: Colonial
- Property subtype: Single Family Residence
Materials
- Clapboard
- Foundation: Concrete Perimeter
- Roof: Asphalt
Condition
- New construction: No
- Year built: 2005
Utilities & green energy
- Sewer: Public Sewer
- Water: Public
Community & neighborhood
Location
- Region: Darien
Price history
| Date | Event | Price |
|---|---|---|
| 7/3/2025 | Sold | $2,750,000+3.8%$650/sqft |
Source: | ||
| 6/18/2025 | Pending sale | $2,650,000$627/sqft |
Source: | ||
| 6/5/2025 | Listed for sale | $2,650,000+32.5%$627/sqft |
Source: | ||
| 12/2/2013 | Sold | $1,999,999+16.1%$473/sqft |
Source: Public Record | ||
| 8/15/2005 | Sold | $1,722,000+123.1%$407/sqft |
Source: | ||
Public tax history
| Year | Property taxes | Tax assessment |
|---|---|---|
| 2025 | $24,224 +5.4% | $1,564,850 |
| 2024 | $22,988 +3.4% | $1,564,850 +24% |
| 2023 | $22,231 +2.2% | $1,262,380 |
Find assessor info on the county website
Neighborhood: Norton
Nearby schools
GreatSchools rating
- 10/10Hindley Elementary SchoolGrades: PK-5Distance: 0.5 mi
- 9/10Middlesex Middle SchoolGrades: 6-8Distance: 0.7 mi
- 10/10Darien High SchoolGrades: 9-12Distance: 1.5 mi
Schools provided by the listing agent
- Elementary: Hindley
- Middle: Middlesex
- High: Darien
Source: Smart MLS. This data may not be complete. We recommend contacting the local school district to confirm school assignments for this home.
Sell for more on Zillow
Get a free Zillow Showcase℠ listing and you could sell for .
$2,797,000
2% more+ $55,940
With Zillow Showcase(estimated)
$2,852,940
