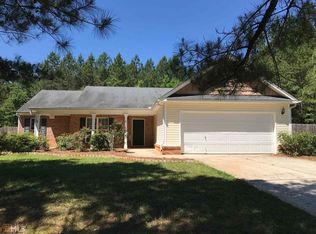Country living at its finest. Delightful, 3/2 ranch home on 2 meticulously kept acres in Pinewood Hills. Rocking chair porch is great for evening relaxing. Enter into vaulted living room with built-ins on either side of fireplace, great for entertaining. Dining room has trey ceiling and gracious space for dining table and furniture. Huge white kitchen has tons of cabinets and an eat-in area. Next door is a large laundry room and leads to a room great for an office, reading room, or playroom. Patio overlooks completely cleared out backyard and has lovely green grass lawn with mature shade trees. A garden is already set up with fencing. Tons of room for playing and picnicking and parties. Other side of the home has the Master suite, which includes a his & her double closet, an expansive master bedroom and a beautiful bathroom that has a deep soaking tub, double vanities, walk-in-shower and separate commode room. This hallway also has two other bedrooms and a guest bath. HVAC only 5 years old.
This property is off market, which means it's not currently listed for sale or rent on Zillow. This may be different from what's available on other websites or public sources.

