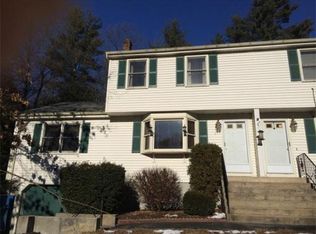Sold for $370,000
$370,000
31 Pinecrest Rd, Uxbridge, MA 01569
2beds
1,216sqft
Condominium, Townhouse
Built in 1991
-- sqft lot
$394,700 Zestimate®
$304/sqft
$2,253 Estimated rent
Home value
$394,700
$375,000 - $414,000
$2,253/mo
Zestimate® history
Loading...
Owner options
Explore your selling options
What's special
****Offer Deadline - Tuesday, Sept 9/5 at 4PM. *** What are you looking for in a new home? SIZE? Square footage rivals a single-family home without all the maintenance. LOCATION? Uxbridge has so much to offer including Parks and Trails and easy access to many commuter routes. CONDITION? Doesn’t get much better than this. Beautiful hardwood floors and clean wall to wall carpeting. Roof/2016. Septic/2022. Granite front steps/2020. COMFORT? Gas Fireplace for cozy nights and a mini split for hot summers. BEAUTY? Check out the landscaping. Stunning perennials. Front to back living room with vaulted ceiling and French doors. FUN? An above ground pool just steps from the deck. A walkout basement you could use for so many things. PRICE? – Very competitive in today’s market. This is the life. Welcome to 31 Pinecrest; a gorgeous, one-owner, pet-friendly, extremely well-maintained condo with NO fees.
Zillow last checked: 8 hours ago
Listing updated: October 13, 2023 at 07:19am
Listed by:
Stacey M. Hamel 774-289-6135,
ERA Key Realty Services- Auburn 508-832-5831
Bought with:
Angela Green
REMAX Executive Realty
Source: MLS PIN,MLS#: 73153890
Facts & features
Interior
Bedrooms & bathrooms
- Bedrooms: 2
- Bathrooms: 2
- Full bathrooms: 1
- 1/2 bathrooms: 1
Primary bedroom
- Features: Ceiling Fan(s), Closet, Flooring - Wall to Wall Carpet
- Level: Second
- Area: 196
- Dimensions: 14 x 14
Bedroom 2
- Features: Ceiling Fan(s), Closet, Flooring - Wall to Wall Carpet
- Level: Second
- Area: 120
- Dimensions: 12 x 10
Bathroom 1
- Features: Bathroom - Half
- Level: First
Bathroom 2
- Features: Bathroom - Full
- Level: Second
Dining room
- Features: Ceiling Fan(s), Flooring - Hardwood
- Level: First
- Area: 154
- Dimensions: 14 x 11
Kitchen
- Features: Cathedral Ceiling(s), Flooring - Vinyl, Countertops - Stone/Granite/Solid
- Level: First
- Area: 168
- Dimensions: 14 x 12
Living room
- Features: Ceiling Fan(s), Vaulted Ceiling(s), Flooring - Wall to Wall Carpet, Deck - Exterior, Exterior Access
- Level: First
- Area: 299
- Dimensions: 23 x 13
Heating
- Baseboard, Oil
Cooling
- Heat Pump
Appliances
- Included: Range, Dishwasher, Microwave, Washer, Dryer
- Laundry: In Basement, In Unit
Features
- Flooring: Tile, Carpet, Hardwood
- Doors: French Doors
- Has basement: Yes
- Number of fireplaces: 1
- Common walls with other units/homes: End Unit
Interior area
- Total structure area: 1,216
- Total interior livable area: 1,216 sqft
Property
Parking
- Total spaces: 6
- Parking features: Off Street, Paved, Exclusive Parking
- Uncovered spaces: 6
Features
- Patio & porch: Deck
- Exterior features: Deck, Storage
Details
- Parcel number: M:013.0 B:2615 L:0000.B,3483680
- Zoning: unk
Construction
Type & style
- Home type: Townhouse
- Property subtype: Condominium, Townhouse
Materials
- Frame
- Roof: Shingle
Condition
- Year built: 1991
Utilities & green energy
- Electric: Circuit Breakers
- Sewer: Private Sewer, Other
- Water: Public
Community & neighborhood
Community
- Community features: Park, Walk/Jog Trails, House of Worship, Private School, Public School
Location
- Region: Uxbridge
Other
Other facts
- Listing terms: Contract
Price history
| Date | Event | Price |
|---|---|---|
| 10/12/2023 | Sold | $370,000+2.8%$304/sqft |
Source: MLS PIN #73153890 Report a problem | ||
| 8/31/2023 | Listed for sale | $360,000+221.7%$296/sqft |
Source: MLS PIN #73153890 Report a problem | ||
| 10/1/1991 | Sold | $111,900$92/sqft |
Source: Public Record Report a problem | ||
Public tax history
| Year | Property taxes | Tax assessment |
|---|---|---|
| 2025 | $4,535 +13.9% | $345,900 +12.3% |
| 2024 | $3,981 +16.1% | $308,100 +25.3% |
| 2023 | $3,429 +3% | $245,800 +12% |
Find assessor info on the county website
Neighborhood: 01569
Nearby schools
GreatSchools rating
- 6/10Whitin Intermediate SchoolGrades: 4-7Distance: 0.3 mi
- 4/10Uxbridge High SchoolGrades: 8-12Distance: 2.8 mi
- 7/10Taft Early Learning CenterGrades: PK-3Distance: 0.5 mi
Get a cash offer in 3 minutes
Find out how much your home could sell for in as little as 3 minutes with a no-obligation cash offer.
Estimated market value$394,700
Get a cash offer in 3 minutes
Find out how much your home could sell for in as little as 3 minutes with a no-obligation cash offer.
Estimated market value
$394,700
