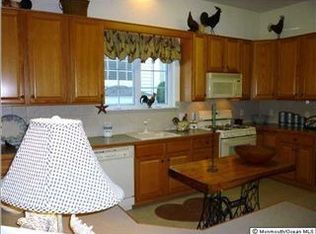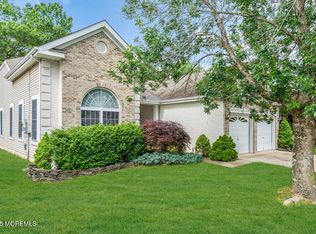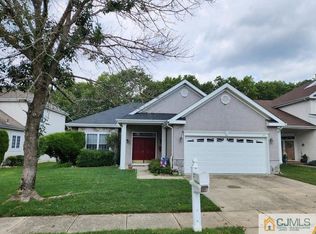Living In Westlake -like being on Vacation, much to do and not enough time! This outstanding Cypress model will charm you as you enter through the double entry doors to open floor plan living. Living Rm, Dining Rm, Family Rm and upgraded white kitchen with subway tile backsplash and goregous granite countertops. Easy care laminate floor in kitchen and breakfast area leads to spectacular covered extended patio that overlooks the 15th fairway of our own Arthur Hills designed golf course. Features include recessed lights, tray ceiling in Master Br, most window treatments (see exclusions) storm doors, shower seat in Master Bath, extended garage and more. Hot water heater replaced 2016. Enjoy the many amenities in Westlake including indoor and outdoor pools, tennis, bocce, gym, Westlake Grill and Pub.
This property is off market, which means it's not currently listed for sale or rent on Zillow. This may be different from what's available on other websites or public sources.



