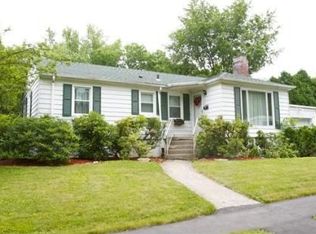Sold for $535,000 on 06/21/24
$535,000
31 Pine Tree Dr, Worcester, MA 01609
4beds
1,939sqft
Single Family Residence
Built in 1966
9,400 Square Feet Lot
$563,500 Zestimate®
$276/sqft
$3,316 Estimated rent
Home value
$563,500
$513,000 - $620,000
$3,316/mo
Zestimate® history
Loading...
Owner options
Explore your selling options
What's special
SOUGHT AFTER LOCATION FOR THIS SPLIT-LEVEL OFF SALISBURY ST. Consistently highly maintained, expanded & upgraded over 57 years of single ownership & packed w/ closets & stylish built-ins. Gorgeous recent Kitchen & Bathroom, & boasting 4 Bedrooms, 3 full Bathrooms + over 2,000 sq ft of living space on 2 levels. On the Main Level, the L shaped Living Rm. w/ Fireplace offers several different living options.The Kitchen is packed w/ ample storage, beautiful wood cabinets, granite countertops, newer appliances, & large Kitchen-island, perfect for today's more casual entertaining.The lg. primary bedroom w/ ensuite is an addition to the original property along w/ a gracious Dining Rm. 3 more Bedrooms & a beautiful remodeled Full Bath complete the main flr. On the LL there is a Jacuzzi Hot Tub Room w/ Full Bathroom off & a Family Room w/ 2nd fireplace. Plenty of extra storage in the basement. 200AMP electrical service. AC + Oversized 2 car Garage. A Wonderful Family Home in an ideal location!
Zillow last checked: 8 hours ago
Listing updated: July 01, 2024 at 09:15am
Listed by:
Gillian Bonazoli 508-769-0702,
Coldwell Banker Realty - Worcester 508-795-7500
Bought with:
Hari Dhakal
Keller Williams Pinnacle Central
Source: MLS PIN,MLS#: 73228936
Facts & features
Interior
Bedrooms & bathrooms
- Bedrooms: 4
- Bathrooms: 3
- Full bathrooms: 3
Primary bedroom
- Features: Bathroom - Full, Walk-In Closet(s), Closet/Cabinets - Custom Built, Flooring - Wall to Wall Carpet, Closet - Double
- Level: Second
Bedroom 2
- Features: Flooring - Wall to Wall Carpet, Closet - Double
- Level: Second
Bedroom 3
- Features: Flooring - Wall to Wall Carpet, Closet - Double
- Level: Second
Bedroom 4
- Features: Flooring - Wall to Wall Carpet, Closet - Double
- Level: Second
Primary bathroom
- Features: Yes
Bathroom 1
- Features: Bathroom - Full, Bathroom - Tiled With Shower Stall, Flooring - Stone/Ceramic Tile
- Level: Second
Bathroom 2
- Features: Bathroom - Full, Bathroom - Tiled With Tub & Shower, Flooring - Stone/Ceramic Tile
- Level: Second
Bathroom 3
- Features: Bathroom - Full, Bathroom - With Shower Stall, Flooring - Stone/Ceramic Tile
- Level: First
Dining room
- Features: Flooring - Wall to Wall Carpet, Exterior Access
- Level: Second
Family room
- Features: Flooring - Wall to Wall Carpet
- Level: First
Kitchen
- Features: Flooring - Hardwood, Pantry, Countertops - Stone/Granite/Solid, Kitchen Island, Recessed Lighting, Remodeled, Lighting - Sconce
- Level: Second
Living room
- Features: Closet/Cabinets - Custom Built, Flooring - Wall to Wall Carpet, Window(s) - Picture, Recessed Lighting, Remodeled
- Level: Second
Heating
- Forced Air, Oil
Cooling
- Central Air
Appliances
- Laundry: Electric Dryer Hookup, Washer Hookup, In Basement
Features
- Cedar Closet(s), Bonus Room
- Flooring: Tile, Carpet, Hardwood, Flooring - Wood
- Doors: Insulated Doors
- Windows: Insulated Windows, Storm Window(s)
- Basement: Full,Partially Finished,Bulkhead
- Number of fireplaces: 2
- Fireplace features: Family Room, Living Room
Interior area
- Total structure area: 1,939
- Total interior livable area: 1,939 sqft
Property
Parking
- Total spaces: 4
- Parking features: Attached, Under, Paved Drive, Off Street, Paved
- Attached garage spaces: 2
- Uncovered spaces: 2
Features
- Patio & porch: Deck
- Exterior features: Deck, Rain Gutters
- Spa features: Hot Tub / Spa
Lot
- Size: 9,400 sqft
- Features: Level
Details
- Parcel number: 1782568
- Zoning: RS-7
Construction
Type & style
- Home type: SingleFamily
- Architectural style: Split Entry
- Property subtype: Single Family Residence
Materials
- Frame
- Foundation: Concrete Perimeter
- Roof: Shingle
Condition
- Year built: 1966
Utilities & green energy
- Electric: 200+ Amp Service
- Sewer: Public Sewer
- Water: Public
- Utilities for property: for Electric Range, for Electric Dryer, Washer Hookup
Community & neighborhood
Security
- Security features: Security System
Community
- Community features: Public Transportation, Shopping, Tennis Court(s), Park, Walk/Jog Trails, Medical Facility, Laundromat, Highway Access, House of Worship, Private School, Public School, T-Station, University
Location
- Region: Worcester
Price history
| Date | Event | Price |
|---|---|---|
| 6/21/2024 | Sold | $535,000-2.7%$276/sqft |
Source: MLS PIN #73228936 | ||
| 5/14/2024 | Contingent | $549,900$284/sqft |
Source: MLS PIN #73228936 | ||
| 5/2/2024 | Listed for sale | $549,900$284/sqft |
Source: MLS PIN #73228936 | ||
Public tax history
| Year | Property taxes | Tax assessment |
|---|---|---|
| 2025 | $6,639 +4.1% | $503,300 +8.5% |
| 2024 | $6,376 +2.1% | $463,700 +6.5% |
| 2023 | $6,244 +15.2% | $435,400 +22.1% |
Find assessor info on the county website
Neighborhood: 01609
Nearby schools
GreatSchools rating
- 6/10Flagg Street SchoolGrades: K-6Distance: 0.7 mi
- 2/10Forest Grove Middle SchoolGrades: 7-8Distance: 0.8 mi
- 3/10Doherty Memorial High SchoolGrades: 9-12Distance: 0.6 mi
Schools provided by the listing agent
- Elementary: Flagg
- Middle: Forest Grove
- High: Doherty
Source: MLS PIN. This data may not be complete. We recommend contacting the local school district to confirm school assignments for this home.
Get a cash offer in 3 minutes
Find out how much your home could sell for in as little as 3 minutes with a no-obligation cash offer.
Estimated market value
$563,500
Get a cash offer in 3 minutes
Find out how much your home could sell for in as little as 3 minutes with a no-obligation cash offer.
Estimated market value
$563,500
