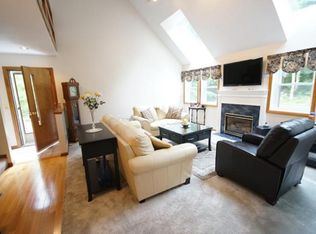Closed
Listed by:
Elisa Jordan,
Keller Williams Gateway Realty/Salem 603-912-5470
Bought with: Coldwell Banker Realty Haverhill MA
$558,500
31 Pine Ridge Circle, Sandown, NH 03873
3beds
1,528sqft
Single Family Residence
Built in 1984
1.01 Acres Lot
$577,000 Zestimate®
$366/sqft
$3,002 Estimated rent
Home value
$577,000
$531,000 - $629,000
$3,002/mo
Zestimate® history
Loading...
Owner options
Explore your selling options
What's special
Situated on a wooded lot with lots of nature and wildlife. The contemporary home has gone through an amazing transformation in the last few years. Some of the updates include: 2 yr old Roof and Water heater, all new kitchen appliances, BRAND NEW Expanded Kitchen with custom built cabinetry and quartz countertops and tile backsplash, Bamboo flooring throughout, Brand NEW 1st floor bath with NEW tile flooring, custom vanity and NEW cast iron tub with tile surround, 2nd floor bath renovated with NEW floors, countertop and vanity. There is so much more! You won't be left in the dark with the generator transfer switch. Lots of natural light filters in through the abundance of large windows. In colder months, the propane fired gas stove will help keep the rooms cozy. Primary bedroom has large closet with desk nook and the other 2 bedrooms are nicely sized. There is a small reading nook or desk space in the 2nd floor loft area which offers some flexibility in the floor plan. Close proximity to Rt 111 shopping and restaurants as well as highway access. Walking trails, local ponds and beaches, and town organized activities will keep you busy. You will love what this beautiful home has to offer in the quaint town of Sandown. Showings start 6/8 at the open house.
Zillow last checked: 8 hours ago
Listing updated: August 02, 2024 at 10:54am
Listed by:
Elisa Jordan,
Keller Williams Gateway Realty/Salem 603-912-5470
Bought with:
Elizabeth M Ford
Coldwell Banker Realty Haverhill MA
Source: PrimeMLS,MLS#: 4999124
Facts & features
Interior
Bedrooms & bathrooms
- Bedrooms: 3
- Bathrooms: 2
- Full bathrooms: 2
Heating
- Propane, Electric, Vented Gas Heater
Cooling
- None
Appliances
- Included: Dishwasher, Gas Range, Refrigerator
- Laundry: In Basement
Features
- Cathedral Ceiling(s), Dining Area
- Flooring: Bamboo, Tile
- Basement: Concrete Floor,Unfinished,Interior Entry
- Has fireplace: Yes
- Fireplace features: Gas
Interior area
- Total structure area: 2,048
- Total interior livable area: 1,528 sqft
- Finished area above ground: 1,528
- Finished area below ground: 0
Property
Parking
- Total spaces: 2
- Parking features: Paved
- Garage spaces: 2
Features
- Levels: Two
- Stories: 2
- Exterior features: Deck
- Frontage length: Road frontage: 160
Lot
- Size: 1.01 Acres
- Features: Wooded
Details
- Parcel number: SDWNM0016B0010L12
- Zoning description: R
Construction
Type & style
- Home type: SingleFamily
- Architectural style: Contemporary
- Property subtype: Single Family Residence
Materials
- Wood Siding
- Foundation: Concrete
- Roof: Architectural Shingle
Condition
- New construction: No
- Year built: 1984
Utilities & green energy
- Electric: 200+ Amp Service, Circuit Breakers, Generator Ready
- Sewer: Septic Tank
- Utilities for property: Cable Available, Propane
Community & neighborhood
Location
- Region: Sandown
Other
Other facts
- Road surface type: Paved
Price history
| Date | Event | Price |
|---|---|---|
| 8/2/2024 | Sold | $558,500+11.7%$366/sqft |
Source: | ||
| 6/11/2024 | Contingent | $499,900$327/sqft |
Source: | ||
| 6/6/2024 | Listed for sale | $499,900+78.5%$327/sqft |
Source: | ||
| 8/31/2016 | Sold | $280,000+0%$183/sqft |
Source: | ||
| 6/24/2016 | Pending sale | $279,900$183/sqft |
Source: Keller Williams - Andover #72022297 Report a problem | ||
Public tax history
| Year | Property taxes | Tax assessment |
|---|---|---|
| 2024 | $8,075 -15.2% | $455,700 |
| 2023 | $9,524 +23.5% | $455,700 +67.7% |
| 2022 | $7,711 +2.6% | $271,800 |
Find assessor info on the county website
Neighborhood: 03873
Nearby schools
GreatSchools rating
- NASandown Central SchoolGrades: PK-KDistance: 1.6 mi
- 5/10Timberlane Regional Middle SchoolGrades: 6-8Distance: 6.9 mi
- 5/10Timberlane Regional High SchoolGrades: 9-12Distance: 7 mi
Schools provided by the listing agent
- Elementary: Sandown North Elem Sch
- Middle: Timberlane Regional Middle
- High: Timberlane Regional High Sch
- District: Timberlane Regional
Source: PrimeMLS. This data may not be complete. We recommend contacting the local school district to confirm school assignments for this home.
Get a cash offer in 3 minutes
Find out how much your home could sell for in as little as 3 minutes with a no-obligation cash offer.
Estimated market value$577,000
Get a cash offer in 3 minutes
Find out how much your home could sell for in as little as 3 minutes with a no-obligation cash offer.
Estimated market value
$577,000
