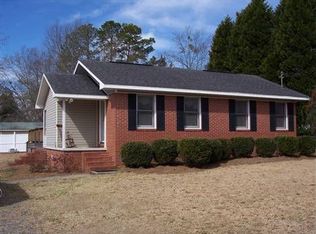Closed
$160,000
31 Pine Ave, Butler, GA 31006
4beds
2,640sqft
Single Family Residence, Residential
Built in 1956
1.03 Acres Lot
$159,500 Zestimate®
$61/sqft
$1,755 Estimated rent
Home value
$159,500
Estimated sales range
Not available
$1,755/mo
Zestimate® history
Loading...
Owner options
Explore your selling options
What's special
Located in the heart of Butler, GA, this spacious ranch-style home sits on just over an acre—offering room to breathe, grow, and make it your own. Whether you're a first-time buyer with vision or an investor on the hunt for your next project, this property delivers the kind of potential that’s hard to ignore. Inside, the layout is generous and functional, with multiple living areas ready to be reimagined into the perfect gathering spaces or quiet retreats. The large lot provides plenty of outdoor opportunity—think gardens, outdoor entertaining, or future additions. With nearby schools, restaurants, and easy access to main roads, this location keeps convenience close while offering a peaceful setting. Solid bones and a flexible footprint make this a smart buy for anyone ready to add value. Don’t miss your chance to bring new life to this promising property—schedule a showing today.
Zillow last checked: 8 hours ago
Listing updated: September 19, 2025 at 02:03am
Listing Provided by:
Don Goodner,
Atlanta Communities 678-910-0780
Bought with:
Tina Vliet, 305499
WE Real Estate Advisors
Source: FMLS GA,MLS#: 7606500
Facts & features
Interior
Bedrooms & bathrooms
- Bedrooms: 4
- Bathrooms: 2
- Full bathrooms: 2
- Main level bathrooms: 2
- Main level bedrooms: 4
Primary bedroom
- Features: Master on Main
- Level: Master on Main
Bedroom
- Features: Master on Main
Primary bathroom
- Features: Tub/Shower Combo
Dining room
- Features: Open Concept
Kitchen
- Features: Cabinets Stain
Heating
- Central, Forced Air
Cooling
- Central Air
Appliances
- Included: Dishwasher, Electric Range
- Laundry: Laundry Room
Features
- Flooring: Vinyl
- Windows: None
- Basement: Crawl Space
- Attic: Permanent Stairs
- Number of fireplaces: 1
- Fireplace features: Family Room
- Common walls with other units/homes: No Common Walls
Interior area
- Total structure area: 2,640
- Total interior livable area: 2,640 sqft
Property
Parking
- Total spaces: 3
- Parking features: Carport, Detached, Driveway, Garage, Kitchen Level, Level Driveway
- Garage spaces: 1
- Carport spaces: 2
- Covered spaces: 3
- Has uncovered spaces: Yes
Accessibility
- Accessibility features: None
Features
- Levels: One
- Stories: 1
- Patio & porch: Covered, Front Porch, Patio
- Exterior features: None
- Pool features: None
- Spa features: None
- Fencing: Back Yard
- Has view: Yes
- View description: City
- Waterfront features: None
- Body of water: None
Lot
- Size: 1.03 Acres
- Dimensions: 300 x 150
- Features: Back Yard, Front Yard, Level
Details
- Additional structures: Garage(s), Shed(s)
- Parcel number: B11043
- Other equipment: None
- Horse amenities: None
Construction
Type & style
- Home type: SingleFamily
- Architectural style: Ranch
- Property subtype: Single Family Residence, Residential
Materials
- Brick 4 Sides
- Foundation: Pillar/Post/Pier
- Roof: Composition,Shingle
Condition
- Resale
- New construction: No
- Year built: 1956
Utilities & green energy
- Electric: 110 Volts, 220 Volts in Laundry
- Sewer: Public Sewer
- Water: Public
- Utilities for property: Cable Available, Electricity Available, Phone Available, Sewer Available, Water Available
Green energy
- Energy efficient items: None
- Energy generation: None
Community & neighborhood
Security
- Security features: None
Community
- Community features: None
Location
- Region: Butler
- Subdivision: H. A. Butler
Other
Other facts
- Road surface type: Asphalt
Price history
| Date | Event | Price |
|---|---|---|
| 9/15/2025 | Sold | $160,000+6.7%$61/sqft |
Source: | ||
| 6/30/2025 | Listed for sale | $150,000-25%$57/sqft |
Source: | ||
| 6/3/2025 | Listing removed | $199,900$76/sqft |
Source: | ||
| 4/16/2025 | Price change | $199,900-2%$76/sqft |
Source: CGMLS #247224 | ||
| 4/1/2025 | Price change | $204,000-2.4%$77/sqft |
Source: CGMLS #247224 | ||
Public tax history
| Year | Property taxes | Tax assessment |
|---|---|---|
| 2024 | $2,406 +23% | $77,860 +27.8% |
| 2023 | $1,956 +9.2% | $60,900 +12.2% |
| 2022 | $1,791 +13.5% | $54,260 +7.1% |
Find assessor info on the county website
Neighborhood: 31006
Nearby schools
GreatSchools rating
- 4/10Taylor County Upper Elementary SchoolGrades: 3-5Distance: 0.9 mi
- 6/10Taylor County Middle SchoolGrades: 6-8Distance: 0.2 mi
- 5/10Taylor County High SchoolGrades: 9-12Distance: 0.2 mi
Schools provided by the listing agent
- Elementary: Taylor County
- Middle: Taylor County
- High: Taylor County
Source: FMLS GA. This data may not be complete. We recommend contacting the local school district to confirm school assignments for this home.

Get pre-qualified for a loan
At Zillow Home Loans, we can pre-qualify you in as little as 5 minutes with no impact to your credit score.An equal housing lender. NMLS #10287.
