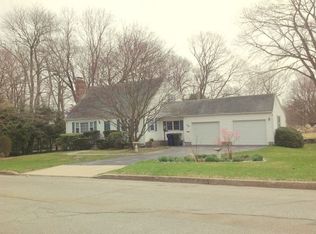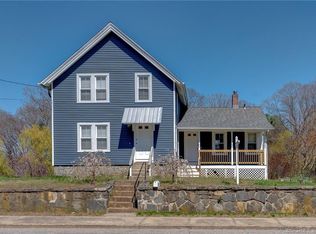This very well cared for home is filled with charm and character. The spacious living room has a lovely, cozy fireplace. Enjoy the convenience of three bedrooms and full bathroom on the main floor, and an enormous additional room with a second full bath on the lower level where there is a second fireplace and wet bar. If you appreciate lots of storage you will be thrilled with the incredible amount this home offers. The kitchen is right next to the dining area which has a beautiful built in hutch. The living room and three bedrooms have hardwood floors under the carpeting. In the private back yard you get to enjoy the gardens, stone walls, and wooden deck. Do you like to putter? Enjoy three work shops! One in the garage, a second one in the finished lower level, and a third one in the barn. The barn is fabulous for storage, yard tools and machinery. There is an additional shed, and koi pond to add to the uplifting atmosphere surrounding you. Do you like to go out to eat? Within a short distance there are fabulous restaurants and amenities that make this property even more special and a wonderful place to call home.
This property is off market, which means it's not currently listed for sale or rent on Zillow. This may be different from what's available on other websites or public sources.


