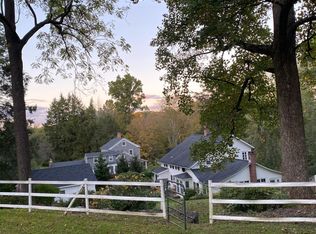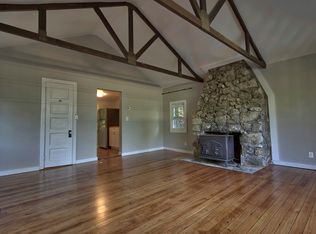Sold for $660,000 on 03/21/24
$660,000
31 Picketts Ridge Road, Redding, CT 06896
3beds
1,712sqft
Single Family Residence
Built in 1951
1.32 Acres Lot
$736,800 Zestimate®
$386/sqft
$3,376 Estimated rent
Home value
$736,800
$700,000 - $774,000
$3,376/mo
Zestimate® history
Loading...
Owner options
Explore your selling options
What's special
Discover the perfect blend of convenience and tranquility at our inviting location on the border of Redding/Ridgefield, CT. This charming New England Cape Cod home sits on a 1.3 acre level lot. It is a nature's lover's dream with meticulously maintained perennial gardens featuring hydrangeas, peonies, daffodils, and a variety of fruit trees. Across the road, enter the Norwalk River Valley Trail, soon extending to neighboring towns. As you step inside, the home boasts a sun-drenched ambiance throughout. The Family/Media Room offers a private entrance, cathedral ceilings adorned with wood beams. The living room features a brick wood burning fireplace. The eat-in kitchen is a chef's delight complete with a bay window, sky light, and harmonious blend of granite and wood countertops. Connected seamlessly is a Sun Room with a patio door leading to a deck providing an ideal spot for al fresco dining and relaxation. The main floor hosts a bedroom or home office providing convenience and flexibility. Upstairs discover two additional bedrooms, each thoughtfully designed with built in storage and sitting areas. The upstairs Bathroom is a luxurious retreat adorned with subway tile, a multi-spray shower-head and striking black/white basket weave tiled flooring. The oversized detached 2 car garage is adjacent to the walk-out basement. 7 min drive to either Metro North station. This Redding,CT gem is a perfect blend of comfort, style, and natural beauty, offering a tranquil escape.
Zillow last checked: 8 hours ago
Listing updated: August 12, 2024 at 02:06pm
Listed by:
Ronee Cowen 201-310-3375,
Keller Williams Realty 203-438-9494
Bought with:
Robbie Salvatore, RES.0818446
Keller Williams Realty
Source: Smart MLS,MLS#: 170618275
Facts & features
Interior
Bedrooms & bathrooms
- Bedrooms: 3
- Bathrooms: 2
- Full bathrooms: 2
Primary bedroom
- Features: Built-in Features, Hardwood Floor
- Level: Upper
Bedroom
- Features: Built-in Features, Ceiling Fan(s), Hardwood Floor
- Level: Upper
Bedroom
- Features: Hardwood Floor
- Level: Main
Dining room
- Features: Hardwood Floor
- Level: Main
Family room
- Features: Skylight, Vaulted Ceiling(s), Beamed Ceilings, Ceiling Fan(s), Wall/Wall Carpet
- Level: Main
Kitchen
- Features: Bay/Bow Window, Skylight, Cathedral Ceiling(s), Breakfast Nook, Granite Counters, Tile Floor
- Level: Main
Living room
- Features: Bay/Bow Window, Fireplace, Hardwood Floor
- Level: Main
Sun room
- Features: Ceiling Fan(s), Sliders, Wall/Wall Carpet
- Level: Main
Heating
- Hot Water, Radiator, Zoned, Oil
Cooling
- Ceiling Fan(s), Central Air
Appliances
- Included: Electric Cooktop, Oven/Range, Microwave, Refrigerator, Ice Maker, Dishwasher, Washer, Dryer, Water Heater
Features
- Smart Thermostat
- Basement: Full,Unfinished,Interior Entry,Storage Space,Sump Pump
- Attic: Crawl Space,None
- Number of fireplaces: 1
Interior area
- Total structure area: 1,712
- Total interior livable area: 1,712 sqft
- Finished area above ground: 1,712
Property
Parking
- Total spaces: 2
- Parking features: Detached, Garage Door Opener, Private, Paved, Asphalt
- Garage spaces: 2
- Has uncovered spaces: Yes
Accessibility
- Accessibility features: Bath Grab Bars
Features
- Patio & porch: Deck, Patio, Porch
- Exterior features: Fruit Trees, Garden, Rain Gutters, Stone Wall
Lot
- Size: 1.32 Acres
- Features: Level, Few Trees, Landscaped
Details
- Parcel number: 271370
- Zoning: R-2
Construction
Type & style
- Home type: SingleFamily
- Architectural style: Cape Cod
- Property subtype: Single Family Residence
Materials
- Shake Siding, Cedar
- Foundation: Concrete Perimeter
- Roof: Wood,Shake
Condition
- New construction: No
- Year built: 1951
Utilities & green energy
- Sewer: Septic Tank
- Water: Well
Green energy
- Energy efficient items: Thermostat
Community & neighborhood
Security
- Security features: Security System
Community
- Community features: Golf, Lake, Library, Park, Playground, Public Rec Facilities, Near Public Transport, Shopping/Mall
Location
- Region: Redding
- Subdivision: West Redding
Price history
| Date | Event | Price |
|---|---|---|
| 3/21/2024 | Sold | $660,000+15.4%$386/sqft |
Source: | ||
| 1/24/2024 | Pending sale | $572,000$334/sqft |
Source: | ||
| 1/19/2024 | Listed for sale | $572,000+30%$334/sqft |
Source: | ||
| 11/17/2010 | Sold | $440,000-10%$257/sqft |
Source: | ||
| 9/12/2002 | Sold | $489,000+108.1%$286/sqft |
Source: | ||
Public tax history
| Year | Property taxes | Tax assessment |
|---|---|---|
| 2025 | $10,983 +2.9% | $371,800 |
| 2024 | $10,678 +3.7% | $371,800 |
| 2023 | $10,295 +16.3% | $371,800 +40% |
Find assessor info on the county website
Neighborhood: 06896
Nearby schools
GreatSchools rating
- 8/10John Read Middle SchoolGrades: 5-8Distance: 3.2 mi
- 7/10Joel Barlow High SchoolGrades: 9-12Distance: 6.5 mi
- 8/10Redding Elementary SchoolGrades: PK-4Distance: 4 mi
Schools provided by the listing agent
- Elementary: Redding
- Middle: John Read
- High: Joel Barlow
Source: Smart MLS. This data may not be complete. We recommend contacting the local school district to confirm school assignments for this home.

Get pre-qualified for a loan
At Zillow Home Loans, we can pre-qualify you in as little as 5 minutes with no impact to your credit score.An equal housing lender. NMLS #10287.
Sell for more on Zillow
Get a free Zillow Showcase℠ listing and you could sell for .
$736,800
2% more+ $14,736
With Zillow Showcase(estimated)
$751,536
