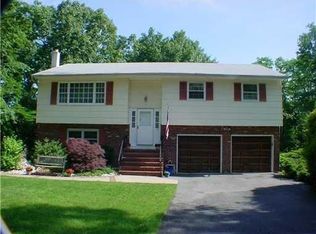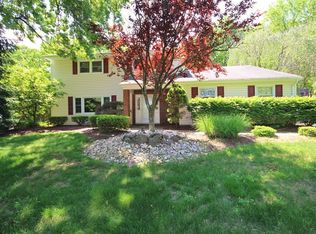Fantastic center of the cul de sac location. Hardwood floors, expansive trex deck. Home needs upgrading, original kitchen, original baths. Buyer can be in this phenomenal neighborhood at a fantastic list price. All you need to bring is your imagination. Price is reflective of work needed. This home will not last. Make and appointment quickly to see. Showings start 11 13
This property is off market, which means it's not currently listed for sale or rent on Zillow. This may be different from what's available on other websites or public sources.

