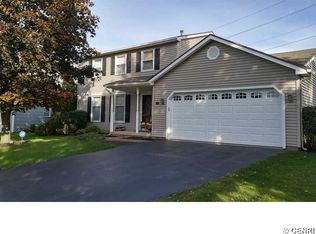Attractive open floor plan with roomy eat-in kitchen & living rm! Neutral decor, spacious bedrooms , prof. finished large family rm w/ built-ins & gas fireplace! Lots of updates in 2010-new carpeting,new bath flr & lighting,new kit.cabinet hrdware, freshly painted exterior & deck,new lower lvl flrs., new flower beds! In '09 & '08- New roof, new sump pump, new foyer flr, new elec. outlets & switches. In '06 & '05 New kit. flr, all new appliances, new gas fireplace. Great in-law suite potential in lower lvl! Private wooded views from deck & rear yard, backs to woods.
This property is off market, which means it's not currently listed for sale or rent on Zillow. This may be different from what's available on other websites or public sources.
