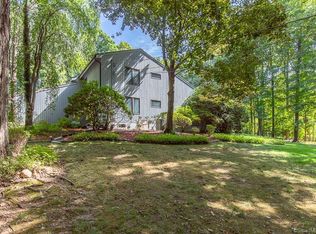Grab the picnic tables, barbecue grill and sidewalk chalk as this yard will suite EVERY need as one of the BEST lots in all of Woodbridge with stupendous views for those starry nights ~ Excellent location for New Haven commuters as well as Beecher/Amity students ~ Rare to find underground utilities ~ Two sheds for ALL the hobbies/gardening enthusiasts ~ Central Air ~ Bay Window overlooking the yard catching the most amazing sunsets ~ Two fireplaces both with "heat-a-lator style" blowers, providing warm supplemental heat ~ Generous closet space ~ Walk out finished basement will complete this home for YOU!
This property is off market, which means it's not currently listed for sale or rent on Zillow. This may be different from what's available on other websites or public sources.

