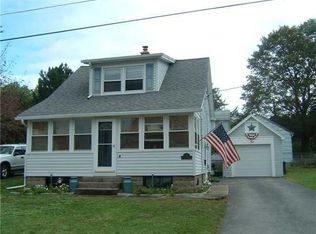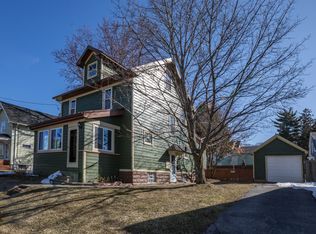This charming 4-bedroom, 2-bathroom house is nestled on a quiet, family-oriented street, perfect for those seeking a peaceful environment. Located just minutes from schools and parks, this property offers both convenience and a sense of community. 4th bedroom is on the smaller side, as sometimes used as an office. Inside, you'll find spacious living areas filled with natural light, ideal for family gatherings and entertaining. The well-appointed kitchen features modern appliances and ample counter space, making meal prep a breeze. Each of the four bedrooms offers plenty of room for relaxation and personalization. Step outside to enjoy a private backyard perfect for outdoor activities and summer BBQs. With easy access to Route 590, commuting is a cinch, and you're only a short drive away from the beautiful shores of Lake Ontario, offering endless recreational opportunities. Contact us today for more details or to schedule a viewing. Garbage and water included. RGE and internet not included. (RGE usually around $150 a month) 1 year lease, can be extended. Pets allowed, 50$ per pet per month.
This property is off market, which means it's not currently listed for sale or rent on Zillow. This may be different from what's available on other websites or public sources.

