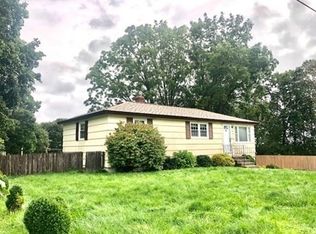Looking to live the country life but in the city? Look no further! Great location! This home sits on a beautiful 14,000 square foot lot with city views! Minutes away from major routes too. New gas water heater, 2013, new heating system, 2019, newer roof with architectural shingles and transferable warranty, newer windows and insulation. Supplemental heat in basement. Buyers should appreciate the beautiful woodwork and moulding, decorative lighting and hardware throughout the home! The fully-applianced kitchen is in need of some updating but still functional. Very economical gas heat! Generous sized bedrooms on the 2nd floor with hardwood floors throughout. Good closet space in each. Home office space on first floor. Some rooms have been freshly painted in neutral colors. Solid home that would benefit from some updating but still move-in condition!
This property is off market, which means it's not currently listed for sale or rent on Zillow. This may be different from what's available on other websites or public sources.
