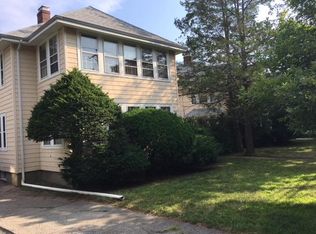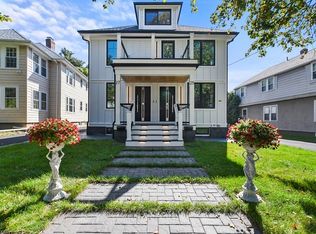PAYSON PARK ..............WALK TO VILLAGE WITH STORES AND CAFES. CHARMING TWO FAMILY NESTLED ON TREE LINED STREET. EACH UNIT HAS TWO BEDROOMS PLUS LARGE SUN ROOM. TWO CAR GARAGE PLUS DRIVEWAY. WALK TO CHENERY MIDDLE SCHOOL.LARGE UNFINISHED ATTIC. BASEMENT FOR STORAGE. PORCHES ON REAR OF HOUSE OVERLOOKING PRIVATE BACK YARD. VINYL SIDING WITH INSULATION...ROOF IS TWO YEARS OLD. BREAKFAST NOOKS IN KITCHEN WITH CHINA HUTCH.
This property is off market, which means it's not currently listed for sale or rent on Zillow. This may be different from what's available on other websites or public sources.

