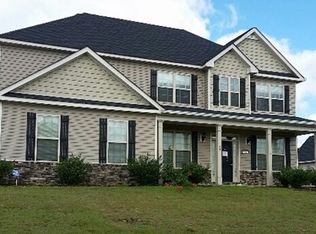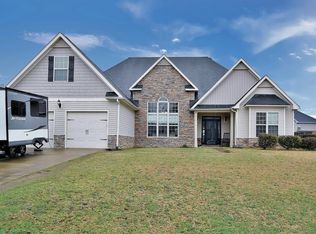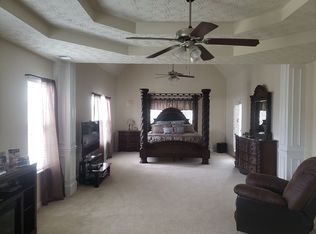OPEN FLOOR PLAN, Stunning 2 story Great Room, open to the Massive Cook's Kitchen, with abundant counter space and breakfast bar. Huge Owners suite on the Main, with separate tub and shower, over sized walk in closet. Four big bedrooms upstairs.
This property is off market, which means it's not currently listed for sale or rent on Zillow. This may be different from what's available on other websites or public sources.


