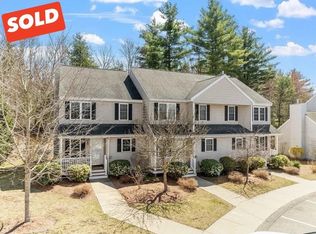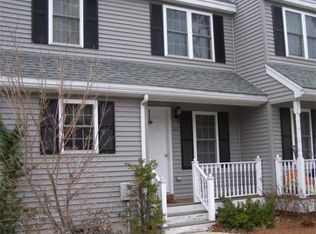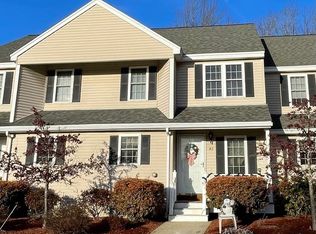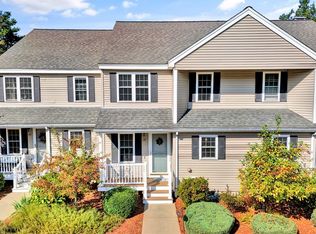Sold for $290,000 on 01/19/24
$290,000
31 Patriot Rd, Fitchburg, MA 01420
2beds
1,628sqft
Condominium, Townhouse
Built in 2007
-- sqft lot
$306,800 Zestimate®
$178/sqft
$2,176 Estimated rent
Home value
$306,800
$291,000 - $322,000
$2,176/mo
Zestimate® history
Loading...
Owner options
Explore your selling options
What's special
Conveniently located with great commuter access in the much sought after Chamberlain Hill Condos in West Fitchburg, This charming 2-bedroom, 1.5-bathroom condo is a delightful blend of modern comforts and classic coziness. Discover a welcoming atmosphere filled with natural light, thanks to the open concept living/dining area with slider access to private deck. The well-maintained interior features a finished basement with LED lighting, providing a versatile space. The kitchen showcases a new tile backsplash, garbage disposal, and a 3-year-old oven. A convenient half bath completes the level. Upstairs find two generously sized bedrooms with a balcony off the main bedroom, and a full bath with double vanity. For pet lovers, this is a cat-friendly complex, making it the ideal place for your furry companions. Plus, enjoy the convenience of a low HOA fee covering landscaping and plowing, providing you with a worry-free living experience. Hot water & boiler installed in 2018
Zillow last checked: 8 hours ago
Listing updated: January 19, 2024 at 09:44am
Listed by:
Kevin Cormier 978-660-1097,
Lamacchia Realty, Inc. 978-534-3400
Bought with:
Barbara Keating
Barrett Sotheby's International Realty
Source: MLS PIN,MLS#: 73184241
Facts & features
Interior
Bedrooms & bathrooms
- Bedrooms: 2
- Bathrooms: 2
- Full bathrooms: 1
- 1/2 bathrooms: 1
Primary bedroom
- Features: Closet, Flooring - Wall to Wall Carpet, Balcony - Exterior, Cable Hookup, Slider
- Level: Second
- Area: 195
- Dimensions: 15 x 13
Bedroom 2
- Features: Closet, Flooring - Wall to Wall Carpet, Cable Hookup
- Level: Second
- Area: 143
- Dimensions: 11 x 13
Primary bathroom
- Features: No
Bathroom 1
- Features: Bathroom - Full, Bathroom - Double Vanity/Sink, Bathroom - With Tub & Shower, Flooring - Laminate
- Level: Second
- Area: 72
- Dimensions: 8 x 9
Bathroom 2
- Features: Bathroom - Half, Flooring - Laminate
- Level: First
- Area: 28
- Dimensions: 7 x 4
Dining room
- Features: Closet, Flooring - Laminate, Exterior Access, Open Floorplan
- Level: First
- Area: 130
- Dimensions: 10 x 13
Family room
- Features: Flooring - Wall to Wall Carpet, Cable Hookup, Recessed Lighting
- Level: Basement
- Area: 390
- Dimensions: 15 x 26
Kitchen
- Features: Ceiling Fan(s), Flooring - Laminate, Open Floorplan
- Level: First
- Area: 72
- Dimensions: 9 x 8
Living room
- Features: Flooring - Laminate, Deck - Exterior, Exterior Access, Open Floorplan, Slider
- Level: First
- Area: 342
- Dimensions: 19 x 18
Heating
- Baseboard, Natural Gas
Cooling
- Wall Unit(s), Dual
Appliances
- Laundry: Electric Dryer Hookup, Washer Hookup, Second Floor, In Unit
Features
- Flooring: Carpet, Laminate
- Doors: Insulated Doors, Storm Door(s)
- Windows: Insulated Windows, Screens
- Has basement: Yes
- Has fireplace: No
- Common walls with other units/homes: 2+ Common Walls
Interior area
- Total structure area: 1,628
- Total interior livable area: 1,628 sqft
Property
Parking
- Total spaces: 2
- Parking features: Off Street, Assigned, Paved
- Uncovered spaces: 2
Features
- Entry location: Unit Placement(Front,Back,Ground,Walkout)
- Patio & porch: Porch, Deck - Wood, Covered
- Exterior features: Porch, Deck - Wood, Covered Patio/Deck, Balcony, Screens, Rain Gutters, Professional Landscaping
Details
- Parcel number: M:110R B:0002 L:31,4658635
- Zoning: RR
Construction
Type & style
- Home type: Townhouse
- Property subtype: Condominium, Townhouse
- Attached to another structure: Yes
Materials
- Frame
- Roof: Shingle
Condition
- Year built: 2007
Utilities & green energy
- Electric: Circuit Breakers, 100 Amp Service
- Sewer: Public Sewer
- Water: Public, Individual Meter
- Utilities for property: for Electric Range, for Electric Dryer, Washer Hookup
Community & neighborhood
Community
- Community features: Public Transportation, Shopping, Walk/Jog Trails, Golf, Medical Facility, Laundromat, Highway Access, Public School, University
Location
- Region: Fitchburg
HOA & financial
HOA
- HOA fee: $236 monthly
- Services included: Sewer, Maintenance Structure, Road Maintenance, Maintenance Grounds, Snow Removal
Price history
| Date | Event | Price |
|---|---|---|
| 1/19/2024 | Sold | $290,000+9.4%$178/sqft |
Source: MLS PIN #73184241 | ||
| 12/7/2023 | Contingent | $265,000$163/sqft |
Source: MLS PIN #73184241 | ||
| 12/1/2023 | Listed for sale | $265,000+84.2%$163/sqft |
Source: MLS PIN #73184241 | ||
| 8/5/2016 | Listing removed | $143,900$88/sqft |
Source: Foster-Healey Real Estate #71999231 | ||
| 7/8/2016 | Price change | $143,900-0.7%$88/sqft |
Source: Foster-Healey Real Estate #71999231 | ||
Public tax history
| Year | Property taxes | Tax assessment |
|---|---|---|
| 2025 | $3,450 -5.5% | $255,400 +3.6% |
| 2024 | $3,652 +15.4% | $246,600 +24.8% |
| 2023 | $3,166 -0.8% | $197,600 +9.1% |
Find assessor info on the county website
Neighborhood: 01420
Nearby schools
GreatSchools rating
- 3/10Reingold Elementary SchoolGrades: 1-5Distance: 0.6 mi
- 6/10Memorial Middle SchoolGrades: 6-8Distance: 1.5 mi
- 2/10Goodrich AcademyGrades: 9-12Distance: 3.1 mi

Get pre-qualified for a loan
At Zillow Home Loans, we can pre-qualify you in as little as 5 minutes with no impact to your credit score.An equal housing lender. NMLS #10287.
Sell for more on Zillow
Get a free Zillow Showcase℠ listing and you could sell for .
$306,800
2% more+ $6,136
With Zillow Showcase(estimated)
$312,936


