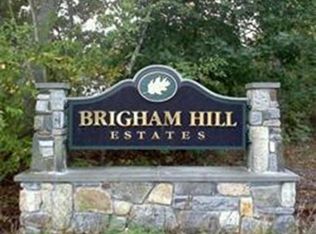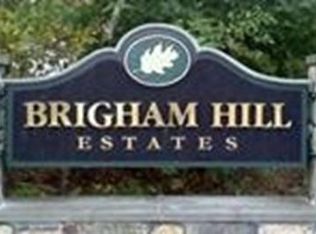Luxury one level living in esteemed Brigham Hill Estates. 31 Pass Farm Road features an open floor plan living area with 9 foot ceilings, hardwood flooring throughout, living room area with cathedral ceiling, built in cabinetry, transom windows, and gas fireplace. Enjoy summer evenings in the screened in porch that overlooks the private and fenced in back yard. Formal dining room has a coffered ceiling and wainscoting. The kitchen offers upgraded cabinetry w/dramatic granite counters, oversized center island, dining area with built in seating, large walk-in kitchen pantry with sliding barn doors. The master bath suite has a huge walk in closet, large master bath with dual sinks, granite counters and a tiled, walk in shower with sliding glass doors. The laundry room has utility sink & granite counters. Walk out lower level offers a large family/game room, full bath with granite counters & additional room perfect for a home office or 5th bedroom. OH, Sat and Sun, 1-3 by appoint
This property is off market, which means it's not currently listed for sale or rent on Zillow. This may be different from what's available on other websites or public sources.

