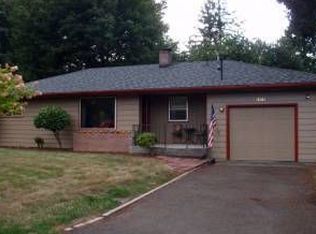Sold
$751,000
31 Partridge Ln, Lake Oswego, OR 97035
4beds
3,158sqft
Residential, Single Family Residence
Built in 1980
8,712 Square Feet Lot
$745,800 Zestimate®
$238/sqft
$3,337 Estimated rent
Home value
$745,800
$686,000 - $805,000
$3,337/mo
Zestimate® history
Loading...
Owner options
Explore your selling options
What's special
BOM! Stunning, NW contemporary nestled in the trees of coveted Mountain Park! This home offers privacy and tranquility with its oversized deck and large private lot. This stunning home was designed for entertaining, offering two separate living spaces with wood burning fireplaces, a formal dining room and soaring ceilings. The kitchen is a chefs delight featuring new gas cooktop, large island and granite countertops. The spacious primary boasts a walk-in closet and separate seating area. An additional bonus room with outside entrance makes this home perfect for guests and multi-generational living. Newer carpet and flooring, interior paint, windows and roof. Two car garage. Minutes to New Seasons, trails, shopping, parks and rec center!
Zillow last checked: 8 hours ago
Listing updated: May 31, 2024 at 12:35am
Listed by:
Carissa Aulich 503-467-8782,
Redfin
Bought with:
Andrew Galler CRS, 200112048
Realty Works Group
Source: RMLS (OR),MLS#: 24395351
Facts & features
Interior
Bedrooms & bathrooms
- Bedrooms: 4
- Bathrooms: 3
- Full bathrooms: 3
- Main level bathrooms: 1
Primary bedroom
- Features: Flex Room, Suite, Walkin Closet, Wallto Wall Carpet
- Level: Upper
Bedroom 2
- Features: Closet, Wallto Wall Carpet
- Level: Upper
Bedroom 3
- Features: Closet, Wallto Wall Carpet
- Level: Upper
Bedroom 4
- Features: Closet
- Level: Main
Dining room
- Features: Formal, French Doors
- Level: Main
Family room
- Features: Bookcases, Deck, Fireplace, Great Room, Sliding Doors, High Ceilings
- Level: Main
Kitchen
- Features: Gas Appliances, Island, Microwave, Builtin Oven, Double Oven, Free Standing Refrigerator, Granite
- Level: Main
Living room
- Features: Fireplace, Updated Remodeled, High Ceilings, Sunken, Vaulted Ceiling
- Level: Main
Heating
- Forced Air 90, Fireplace(s)
Cooling
- Heat Pump
Appliances
- Included: Built In Oven, Cooktop, Double Oven, Free-Standing Refrigerator, Gas Appliances, Microwave, Stainless Steel Appliance(s), Wine Cooler, Electric Water Heater
- Laundry: Laundry Room
Features
- Granite, High Ceilings, Closet, Sink, Formal, Bookcases, Great Room, Kitchen Island, Updated Remodeled, Sunken, Vaulted Ceiling(s), Suite, Walk-In Closet(s)
- Flooring: Wall to Wall Carpet
- Doors: French Doors, Sliding Doors
- Windows: Double Pane Windows, Vinyl Frames
- Basement: Crawl Space
- Number of fireplaces: 2
- Fireplace features: Wood Burning
Interior area
- Total structure area: 3,158
- Total interior livable area: 3,158 sqft
Property
Parking
- Total spaces: 2
- Parking features: Driveway, Attached
- Attached garage spaces: 2
- Has uncovered spaces: Yes
Features
- Levels: Two
- Stories: 2
- Patio & porch: Deck
- Exterior features: Yard, Exterior Entry
- Spa features: Association
- Fencing: Fenced
- Has view: Yes
- View description: Trees/Woods
Lot
- Size: 8,712 sqft
- Features: Commons, Hilly, Trees, SqFt 7000 to 9999
Details
- Additional structures: ToolShed
- Parcel number: R222752
Construction
Type & style
- Home type: SingleFamily
- Architectural style: Contemporary
- Property subtype: Residential, Single Family Residence
Materials
- Wood Siding
- Foundation: Concrete Perimeter
- Roof: Composition
Condition
- Updated/Remodeled
- New construction: No
- Year built: 1980
Utilities & green energy
- Gas: Gas
- Sewer: Public Sewer
- Water: Public
Community & neighborhood
Location
- Region: Lake Oswego
HOA & financial
HOA
- Has HOA: Yes
- HOA fee: $526 semi-annually
- Amenities included: Athletic Court, Commons, Meeting Room, Pool, Recreation Facilities, Spa Hot Tub, Tennis Court
Other
Other facts
- Listing terms: Cash,Conventional,FHA,VA Loan
- Road surface type: Paved
Price history
| Date | Event | Price |
|---|---|---|
| 5/17/2024 | Sold | $751,000+0.1%$238/sqft |
Source: | ||
| 4/12/2024 | Pending sale | $749,900$237/sqft |
Source: | ||
| 4/3/2024 | Listed for sale | $749,900+6.4%$237/sqft |
Source: | ||
| 6/25/2021 | Sold | $705,000+11%$223/sqft |
Source: | ||
| 5/25/2021 | Pending sale | $634,900$201/sqft |
Source: | ||
Public tax history
| Year | Property taxes | Tax assessment |
|---|---|---|
| 2025 | $11,093 +4.1% | $497,290 +3% |
| 2024 | $10,657 +1.6% | $482,810 +3% |
| 2023 | $10,493 +4.2% | $468,750 +3% |
Find assessor info on the county website
Neighborhood: Mountain Park
Nearby schools
GreatSchools rating
- 9/10Stephenson Elementary SchoolGrades: K-5Distance: 0.5 mi
- 8/10Jackson Middle SchoolGrades: 6-8Distance: 0.7 mi
- 8/10Ida B. Wells-Barnett High SchoolGrades: 9-12Distance: 2.9 mi
Schools provided by the listing agent
- Elementary: Stephenson
- Middle: Jackson
- High: Ida B Wells
Source: RMLS (OR). This data may not be complete. We recommend contacting the local school district to confirm school assignments for this home.
Get a cash offer in 3 minutes
Find out how much your home could sell for in as little as 3 minutes with a no-obligation cash offer.
Estimated market value
$745,800
Get a cash offer in 3 minutes
Find out how much your home could sell for in as little as 3 minutes with a no-obligation cash offer.
Estimated market value
$745,800
