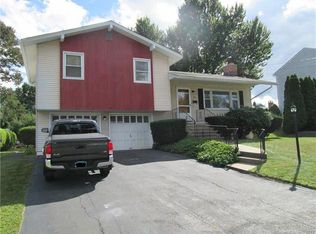Sold for $350,000
$350,000
31 Partridge Drive, Waterbury, CT 06708
4beds
1,666sqft
Single Family Residence
Built in 1976
6,534 Square Feet Lot
$395,300 Zestimate®
$210/sqft
$2,669 Estimated rent
Home value
$395,300
$376,000 - $415,000
$2,669/mo
Zestimate® history
Loading...
Owner options
Explore your selling options
What's special
Spacious Colonial in very desired neighborhood. Large formal living room with gas fireplace, fully applianced eat-in-kitchen, formal dining room, and half bath are on the main level. Walk out to oversized deck from the kitchen. Upper level features 4 bedrooms with ample closet and storage space, and a full bath. Large full and dry basement, ready to be finished, with Bilco door, walks out to the partially fenced in backyard with shed. Tons of storage! Newer furnace. Home is clean and ready to move in. Updated windows throughout. Off street parking. Convenient location, close to lots of amenities.
Zillow last checked: 8 hours ago
Listing updated: April 03, 2025 at 06:01pm
Listed by:
Eric Schuell 203-988-7418,
RE/MAX Right Choice 203-877-0618
Bought with:
Shakina Fernandez
DKC Realty Group, LLC
Source: Smart MLS,MLS#: 24074637
Facts & features
Interior
Bedrooms & bathrooms
- Bedrooms: 4
- Bathrooms: 2
- Full bathrooms: 1
- 1/2 bathrooms: 1
Primary bedroom
- Features: Wall/Wall Carpet
- Level: Upper
- Area: 165.2 Square Feet
- Dimensions: 11.8 x 14
Bedroom
- Features: Wall/Wall Carpet
- Level: Upper
- Area: 155.76 Square Feet
- Dimensions: 11.8 x 13.2
Bedroom
- Features: Wall/Wall Carpet
- Level: Upper
- Area: 117.3 Square Feet
- Dimensions: 11.5 x 10.2
Bedroom
- Features: Wall/Wall Carpet
- Level: Upper
- Area: 120.84 Square Feet
- Dimensions: 11.4 x 10.6
Bathroom
- Features: Tile Floor
- Level: Main
- Area: 61.6 Square Feet
- Dimensions: 7.7 x 8
Bathroom
- Features: Full Bath, Tub w/Shower
- Level: Upper
- Area: 48.28 Square Feet
- Dimensions: 6.8 x 7.1
Dining room
- Features: Laminate Floor
- Level: Main
- Area: 155.61 Square Feet
- Dimensions: 11.7 x 13.3
Kitchen
- Features: Dining Area, Tile Floor
- Level: Main
- Area: 147.63 Square Feet
- Dimensions: 13.3 x 11.1
Living room
- Features: Fireplace, Hardwood Floor
- Level: Main
- Area: 303.15 Square Feet
- Dimensions: 23.5 x 12.9
Heating
- Baseboard, Natural Gas
Cooling
- Wall Unit(s)
Appliances
- Included: Oven/Range, Microwave, Refrigerator, Dishwasher, Disposal, Washer, Dryer, Gas Water Heater, Water Heater
- Laundry: Lower Level
Features
- Windows: Thermopane Windows
- Basement: Full,Unfinished,Sump Pump,Storage Space,Walk-Out Access
- Attic: Access Via Hatch
- Number of fireplaces: 1
Interior area
- Total structure area: 1,666
- Total interior livable area: 1,666 sqft
- Finished area above ground: 1,666
Property
Parking
- Total spaces: 4
- Parking features: None, Paved, Off Street, Driveway, Private
- Has uncovered spaces: Yes
Features
- Patio & porch: Deck
- Exterior features: Rain Gutters, Lighting
- Fencing: Partial
Lot
- Size: 6,534 sqft
- Features: Level
Details
- Additional structures: Shed(s)
- Parcel number: 1389769
- Zoning: RS
- Other equipment: Generator Ready
Construction
Type & style
- Home type: SingleFamily
- Architectural style: Colonial
- Property subtype: Single Family Residence
Materials
- Vinyl Siding
- Foundation: Concrete Perimeter
- Roof: Asphalt
Condition
- New construction: No
- Year built: 1976
Utilities & green energy
- Sewer: Public Sewer
- Water: Public
- Utilities for property: Cable Available
Green energy
- Energy efficient items: Windows
Community & neighborhood
Community
- Community features: Golf, Medical Facilities, Playground, Private School(s), Pool, Public Rec Facilities, Near Public Transport, Tennis Court(s)
Location
- Region: Waterbury
- Subdivision: Town Plot
Price history
| Date | Event | Price |
|---|---|---|
| 4/3/2025 | Sold | $350,000+9.4%$210/sqft |
Source: | ||
| 3/28/2025 | Pending sale | $319,900$192/sqft |
Source: | ||
| 3/1/2025 | Price change | $319,900-8.6%$192/sqft |
Source: | ||
| 2/21/2025 | Listed for sale | $349,900$210/sqft |
Source: | ||
Public tax history
| Year | Property taxes | Tax assessment |
|---|---|---|
| 2025 | $7,717 -9% | $171,570 |
| 2024 | $8,482 -8.8% | $171,570 |
| 2023 | $9,297 +44.3% | $171,570 +60.3% |
Find assessor info on the county website
Neighborhood: West End
Nearby schools
GreatSchools rating
- 5/10B. W. Tinker SchoolGrades: PK-5Distance: 0.8 mi
- 4/10West Side Middle SchoolGrades: 6-8Distance: 0.2 mi
- 1/10John F. Kennedy High SchoolGrades: 9-12Distance: 0.4 mi
Schools provided by the listing agent
- Elementary: B. W. Tinker
- High: John F. Kennedy
Source: Smart MLS. This data may not be complete. We recommend contacting the local school district to confirm school assignments for this home.

Get pre-qualified for a loan
At Zillow Home Loans, we can pre-qualify you in as little as 5 minutes with no impact to your credit score.An equal housing lender. NMLS #10287.
