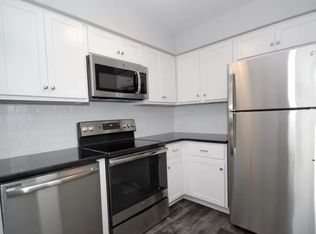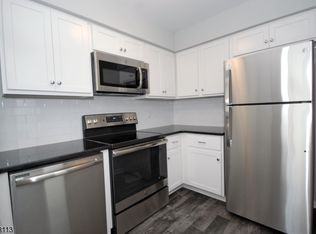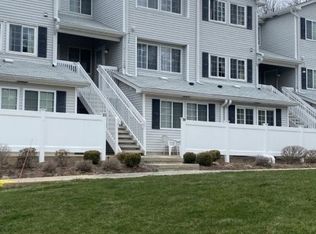This one-story, 1st level efficiency/studio unit WILL BE completely renovated upon the present tenant vacating November 30, 2019. It's situated in a private section within the Parkside Collection. It will features sleek, grey laminate/plank flooring, all new white cabinetry, all granite counter-surfaces, stainless steel appliances and a stackable washer & dryer in the unit. The interior will consist of a main living/soft seating area, a bedroom/den/office, the galley-style kitchen with a subway tiled backsplash and a full bath offering a shower over the tub. There's also a patio which nicely accommodates a set of outdoor furniture. THE 2 WEEK RENOVATION (NO PERMITS REQUIRED) WILL TAKE PLACE ON OR ABOUT NOVEMBER 30 OF THIS YEAR.
This property is off market, which means it's not currently listed for sale or rent on Zillow. This may be different from what's available on other websites or public sources.


