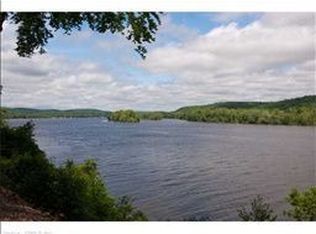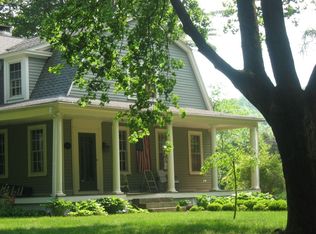Sold for $3,100,000
$3,100,000
31 Parkers Point Road, Chester, CT 06412
3beds
4,727sqft
Single Family Residence
Built in 2010
2.9 Acres Lot
$3,241,300 Zestimate®
$656/sqft
$5,234 Estimated rent
Home value
$3,241,300
$2.95M - $3.57M
$5,234/mo
Zestimate® history
Loading...
Owner options
Explore your selling options
What's special
Nestled near the heart of the quaint Chester Village, this exquisite Nantucket-style home offers a serene retreat on the banks of the CT River. Spanning an impressive 4,727sqft, this architectural gem is all enveloped in traditional shingle elegance. As you step inside, you're welcomed by a two-story, paneled living room that exudes drama and sophistication. The space is adorned with beautiful wood moldings that reflect the home's attention to detail and craftsmanship. The heart of the home is the magnificent gourmet kitchen, featuring a generous island that invites social gatherings and culinary adventures. The first-floor primary suite is a haven of luxury, complete with a cozy sitting room, expansive walk-in closet, and a lavish marble bath that promises relaxation. Upstairs, two guest bedrooms with en-suite bathrooms offer privacy and stunning river views, ensuring that visitors feel both pampered and at home. This home doesn't just dazzle with its aesthetics; it's also a model of energy efficiency. Solar panels, geothermal heating and air conditioning, and radiant heated floors on the first level ensure comfort while minimizing environmental impact. The landscaped grounds are a testament to the home's harmony with nature, featuring two-two garages for the auto enthusiast and an 80' dock on the CT River for the boating aficionado. Outdoor living is elevated with a bluestone patio and a covered porch, both offering breathtaking views and an ideal backdrop for entertaining or quiet contemplation. With too many details to list, this home is a must-see for those seeking a blend of luxury, efficiency, and waterfront living.
Zillow last checked: 8 hours ago
Listing updated: June 10, 2025 at 08:41am
Listed by:
Colette Harron 860-304-2391,
William Pitt Sotheby's Int'l 860-767-7488
Bought with:
Kyle S. Hinding, REB.0794141
Coldwell Banker Realty
Peg Mitchel
Coldwell Banker Realty
Source: Smart MLS,MLS#: 24082394
Facts & features
Interior
Bedrooms & bathrooms
- Bedrooms: 3
- Bathrooms: 4
- Full bathrooms: 3
- 1/2 bathrooms: 1
Primary bedroom
- Features: Bedroom Suite, Ceiling Fan(s), Full Bath, Walk-In Closet(s), Hardwood Floor
- Level: Main
- Area: 362.4 Square Feet
- Dimensions: 15.1 x 24
Bedroom
- Features: Bedroom Suite, Full Bath, Hardwood Floor
- Level: Upper
- Area: 295.4 Square Feet
- Dimensions: 14 x 21.1
Bedroom
- Features: Bedroom Suite, Full Bath, Hardwood Floor
- Level: Upper
- Area: 311.61 Square Feet
- Dimensions: 14.1 x 22.1
Dining room
- Features: High Ceilings, Wet Bar, Fireplace, French Doors, Hardwood Floor
- Level: Main
- Area: 315.56 Square Feet
- Dimensions: 16.1 x 19.6
Kitchen
- Features: High Ceilings, Built-in Features, Granite Counters, Kitchen Island, Hardwood Floor
- Level: Main
- Area: 283.75 Square Feet
- Dimensions: 14.11 x 20.11
Living room
- Features: 2 Story Window(s), Cathedral Ceiling(s), Bookcases, Built-in Features, Fireplace, Hardwood Floor
- Level: Main
- Area: 575 Square Feet
- Dimensions: 23 x 25
Other
- Features: Bay/Bow Window, High Ceilings, Hardwood Floor
- Level: Main
- Area: 187.44 Square Feet
- Dimensions: 13.2 x 14.2
Heating
- Forced Air, Radiant, Solar, Other, Geothermal
Cooling
- Central Air, Heat Pump
Appliances
- Included: Gas Range, Microwave, Range Hood, Subzero, Dishwasher, Washer, Dryer, Water Heater
- Laundry: Main Level, Mud Room
Features
- Entrance Foyer
- Doors: French Doors
- Windows: Thermopane Windows
- Basement: Full
- Attic: Walk-up
- Number of fireplaces: 2
Interior area
- Total structure area: 4,727
- Total interior livable area: 4,727 sqft
- Finished area above ground: 4,727
Property
Parking
- Total spaces: 4
- Parking features: Attached, Detached, Garage Door Opener
- Attached garage spaces: 4
Features
- Patio & porch: Covered, Patio
- Has view: Yes
- View description: Water
- Has water view: Yes
- Water view: Water
- Waterfront features: Waterfront, River Front, Walk to Water, Beach, Dock or Mooring, Access
Lot
- Size: 2.90 Acres
- Features: Few Trees, Level, Landscaped
Details
- Parcel number: 940787
- Zoning: R-2
Construction
Type & style
- Home type: SingleFamily
- Architectural style: Cape Cod
- Property subtype: Single Family Residence
Materials
- Shingle Siding, Wood Siding
- Foundation: Concrete Perimeter
- Roof: Wood
Condition
- New construction: No
- Year built: 2010
Utilities & green energy
- Sewer: Septic Tank
- Water: Well
- Utilities for property: Cable Available
Green energy
- Energy efficient items: HVAC, Windows
Community & neighborhood
Security
- Security features: Security System
Community
- Community features: Golf, Health Club, Lake, Library, Medical Facilities, Park, Shopping/Mall
Location
- Region: Chester
- Subdivision: Parker's Point
Price history
| Date | Event | Price |
|---|---|---|
| 6/10/2025 | Sold | $3,100,000-11.3%$656/sqft |
Source: | ||
| 5/29/2025 | Pending sale | $3,495,000$739/sqft |
Source: | ||
| 5/1/2025 | Listed for sale | $3,495,000+232.9%$739/sqft |
Source: | ||
| 3/22/2007 | Sold | $1,050,000+346.8%$222/sqft |
Source: Public Record Report a problem | ||
| 1/9/1998 | Sold | $235,000$50/sqft |
Source: Public Record Report a problem | ||
Public tax history
| Year | Property taxes | Tax assessment |
|---|---|---|
| 2025 | $34,360 +10.8% | $1,268,820 |
| 2024 | $31,023 +0.4% | $1,268,820 +21.9% |
| 2023 | $30,909 +0.7% | $1,040,720 |
Find assessor info on the county website
Neighborhood: 06412
Nearby schools
GreatSchools rating
- 6/10Chester Elementary SchoolGrades: K-6Distance: 0.5 mi
- 3/10John Winthrop Middle SchoolGrades: 6-8Distance: 4.4 mi
- 7/10Valley Regional High SchoolGrades: 9-12Distance: 4.2 mi
Schools provided by the listing agent
- Elementary: Chester
- Middle: Region 4
- High: Valley
Source: Smart MLS. This data may not be complete. We recommend contacting the local school district to confirm school assignments for this home.
Sell with ease on Zillow
Get a Zillow Showcase℠ listing at no additional cost and you could sell for —faster.
$3,241,300
2% more+$64,826
With Zillow Showcase(estimated)$3,306,126

