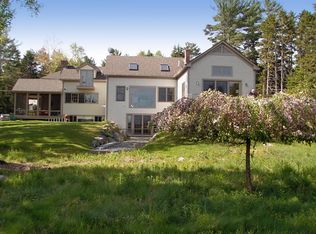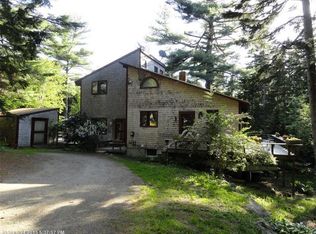Closed
$620,000
31 Parker Farm Road, Mount Desert, ME 04660
3beds
1,440sqft
Single Family Residence
Built in 1971
1.23 Acres Lot
$629,500 Zestimate®
$431/sqft
$1,890 Estimated rent
Home value
$629,500
Estimated sales range
Not available
$1,890/mo
Zestimate® history
Loading...
Owner options
Explore your selling options
What's special
Nestled in the scenic landscapes of Mount Desert,
this three-bedroom cottage offers a peaceful rural setting while remaining close to local amenities. The open-plan living area features vaulted ceilings, an informal dining space, a living room with a wood stove, and sliding doors leading to a deck. The deck provides views of the landscaped yard and mature trees. The walk-out basement includes flexible space suitable for use as a home office, gym, or playroom. Additionally, the property includes a detached two-car garage and storage space, offering ample room for vehicles and outdoor equipment. This well-maintained cottage has a notable rental history and is available fully furnished. This property represents an excellent investment opportunity, a year-round residence, or a summer retreat.
Zillow last checked: 8 hours ago
Listing updated: June 23, 2025 at 06:23am
Listed by:
Legacy Properties Sotheby's International Realty
Bought with:
Portside Real Estate Group
Source: Maine Listings,MLS#: 1619713
Facts & features
Interior
Bedrooms & bathrooms
- Bedrooms: 3
- Bathrooms: 2
- Full bathrooms: 2
Bedroom 1
- Features: Closet
- Level: First
Bedroom 2
- Features: Closet
- Level: First
Bedroom 3
- Features: Full Bath
- Level: Basement
Dining room
- Features: Informal, Vaulted Ceiling(s)
- Level: First
Kitchen
- Features: Kitchen Island
- Level: First
Laundry
- Features: Utility Sink
- Level: Basement
Living room
- Features: Built-in Features, Heat Stove, Informal, Vaulted Ceiling(s)
- Level: First
Heating
- Baseboard, Hot Water, Zoned, Other
Cooling
- None
Appliances
- Included: Dishwasher, Dryer, Microwave, Electric Range, Refrigerator, Washer
- Laundry: Sink
Features
- 1st Floor Bedroom, Bathtub, Walk-In Closet(s)
- Flooring: Carpet, Tile, Vinyl
- Windows: Double Pane Windows
- Basement: Interior Entry,Daylight,Finished,Full,Unfinished
- Has fireplace: No
- Furnished: Yes
Interior area
- Total structure area: 1,440
- Total interior livable area: 1,440 sqft
- Finished area above ground: 960
- Finished area below ground: 480
Property
Parking
- Total spaces: 2
- Parking features: Paved, 1 - 4 Spaces, On Site, Detached
- Garage spaces: 2
Features
- Patio & porch: Deck
- Has view: Yes
- View description: Scenic, Trees/Woods
Lot
- Size: 1.23 Acres
- Features: Neighborhood, Rural, Level, Open Lot, Landscaped, Wooded
Details
- Parcel number: MTDSM010L187
- Zoning: RW2
- Other equipment: Cable
Construction
Type & style
- Home type: SingleFamily
- Architectural style: Ranch
- Property subtype: Single Family Residence
Materials
- Wood Frame, Vinyl Siding
- Roof: Composition,Shingle
Condition
- Year built: 1971
Utilities & green energy
- Electric: Circuit Breakers
- Sewer: Private Sewer
- Water: Private, Well
- Utilities for property: Utilities On
Green energy
- Energy efficient items: Ceiling Fans, Dehumidifier
Community & neighborhood
Location
- Region: Mount Desert
Other
Other facts
- Road surface type: Paved
Price history
| Date | Event | Price |
|---|---|---|
| 6/23/2025 | Pending sale | $649,000+4.7%$451/sqft |
Source: | ||
| 6/20/2025 | Sold | $620,000-4.5%$431/sqft |
Source: | ||
| 5/13/2025 | Contingent | $649,000$451/sqft |
Source: | ||
| 4/21/2025 | Listed for sale | $649,000+118.9%$451/sqft |
Source: | ||
| 8/29/2019 | Sold | $296,433-1.2%$206/sqft |
Source: | ||
Public tax history
| Year | Property taxes | Tax assessment |
|---|---|---|
| 2024 | $3,372 +6.6% | $362,600 |
| 2023 | $3,162 +8.5% | $362,600 |
| 2022 | $2,915 +24.6% | $362,600 +27.9% |
Find assessor info on the county website
Neighborhood: 04660
Nearby schools
GreatSchools rating
- 10/10Mt Desert Elementary SchoolGrades: PK-8Distance: 4.6 mi
- 8/10Mt Desert Island High SchoolGrades: 9-12Distance: 2 mi

Get pre-qualified for a loan
At Zillow Home Loans, we can pre-qualify you in as little as 5 minutes with no impact to your credit score.An equal housing lender. NMLS #10287.

