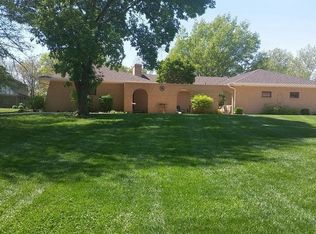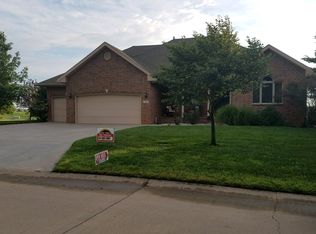Stone and stunning this ranch style home is located in the desirable Park View Subdivision on 1.29 acre lot of mature trees and views to die for with the golf course just across the street and a large circle drive perfect for shooting hoops!! Inside you will find luxury features such as brand new wood floors and large picture windows in every room. The foyer leads you into the over sized living room with beautiful wood burning fireplace. The kitchen and dining area is bright and open, great for gatherings. Also a large separate dining room for your intimate dinners with built in Buffet. A big laundry room with wash sink and storage cabinets. The grand master bedroom has 3 large closets and master bath with double sink vanity and tiled shower. The second bedroom also has private access to the hall bathroom. Both bathrooms have been newly tiled along with the laundry room! An over sized 3 car garage with work benches and access to the attic space, that is set up great for more storage! Off the back of the home is a warm and cozy sun-room great for watching the birds and wildlife play, a patio with a pad and electric for a hot tub if desired and a large storage shed. In the basement you will find 3 bedrooms, a third bathroom and a living room, a work space with work benches and a large utility room with storage cabinets. This home has more storage than you can find stuff to store!! Last but definitely not least, every high end appliance stays with the home for your convenience!
This property is off market, which means it's not currently listed for sale or rent on Zillow. This may be different from what's available on other websites or public sources.


