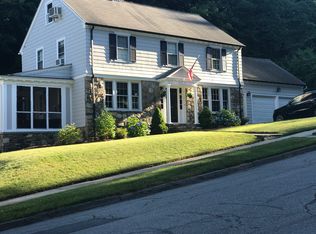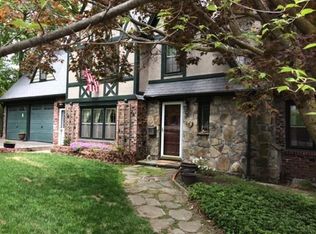Sold for $725,000 on 06/20/25
$725,000
31 Otsego Rd, Worcester, MA 01609
4beds
2,423sqft
Single Family Residence
Built in 1937
0.34 Acres Lot
$744,000 Zestimate®
$299/sqft
$3,472 Estimated rent
Home value
$744,000
$684,000 - $811,000
$3,472/mo
Zestimate® history
Loading...
Owner options
Explore your selling options
What's special
Multiple offers. Highest and best due Monday 5/12 at 5 PM. Exquisite West Side Colonial in Worcester! Offering 4 bedrooms and 2 bathrooms this home showcases a perfect blend of modern updates & classic charm. The spacious living room, complete with a fireplace and built-in shelves, leads to a delightful sun room. The dining room is adorned with built-ins and chair rail, & connects to the gourmet kitchen which boasts stunning granite countertops, stainless steel appliances, eat at peninsula, recessed lighting, & access to the backyard.The1st floor also includes a laundry room & a full bath with tiled glass shower. Upstairs, you'll find four generously sized bedrooms all offering beautiful hardwood floors, & a 2nd full bath with walk in shower & double vanity. The yard offers stone walls along front & out back & is adorned with vibrant plantings, & a space to garden. Attached 2 car garage. Central AC. Located just minutes to downtown Worcester & I-290!
Zillow last checked: 8 hours ago
Listing updated: June 22, 2025 at 02:51am
Listed by:
The Riel Estate Team 774-200-8697,
Keller Williams Pinnacle Central 508-754-3020,
Nathan Riel 774-200-8697
Bought with:
Erin Fontaine Brunelle
Real Broker MA, LLC
Source: MLS PIN,MLS#: 73370772
Facts & features
Interior
Bedrooms & bathrooms
- Bedrooms: 4
- Bathrooms: 2
- Full bathrooms: 2
Primary bedroom
- Features: Closet, Closet/Cabinets - Custom Built, Flooring - Hardwood
- Level: Second
- Area: 299
- Dimensions: 13 x 23
Bedroom 2
- Features: Closet, Flooring - Hardwood
- Level: Second
- Area: 168
- Dimensions: 12 x 14
Bedroom 3
- Features: Closet, Flooring - Hardwood
- Level: Second
- Area: 168
- Dimensions: 12 x 14
Bedroom 4
- Features: Closet, Flooring - Hardwood
- Level: Second
- Area: 285
- Dimensions: 19 x 15
Bathroom 1
- Features: Bathroom - Full, Bathroom - Tiled With Shower Stall, Bathroom - With Shower Stall, Flooring - Stone/Ceramic Tile
- Level: First
- Area: 48
- Dimensions: 6 x 8
Bathroom 2
- Features: Bathroom - Full, Bathroom - Tiled With Shower Stall, Flooring - Stone/Ceramic Tile, Countertops - Stone/Granite/Solid, Double Vanity, Lighting - Sconce
- Level: Second
- Area: 72
- Dimensions: 9 x 8
Dining room
- Features: Flooring - Hardwood, Chair Rail, Lighting - Pendant, Crown Molding
- Level: First
- Area: 182
- Dimensions: 14 x 13
Kitchen
- Features: Flooring - Hardwood, Countertops - Stone/Granite/Solid, Open Floorplan, Recessed Lighting, Stainless Steel Appliances, Gas Stove, Peninsula
- Level: Main,First
- Area: 352
- Dimensions: 16 x 22
Living room
- Features: Closet/Cabinets - Custom Built, Flooring - Hardwood, Open Floorplan
- Level: First
- Area: 336
- Dimensions: 14 x 24
Office
- Features: Flooring - Hardwood, French Doors, Exterior Access, Recessed Lighting
- Level: First
- Area: 126
- Dimensions: 14 x 9
Heating
- Forced Air, Natural Gas
Cooling
- Central Air
Appliances
- Laundry: Flooring - Stone/Ceramic Tile, Electric Dryer Hookup, Washer Hookup, First Floor
Features
- Recessed Lighting, Entrance Foyer, Office
- Flooring: Wood, Tile, Flooring - Hardwood
- Doors: French Doors, Storm Door(s)
- Basement: Full,Interior Entry,Sump Pump,Concrete
- Number of fireplaces: 2
- Fireplace features: Living Room
Interior area
- Total structure area: 2,423
- Total interior livable area: 2,423 sqft
- Finished area above ground: 2,423
Property
Parking
- Total spaces: 4
- Parking features: Attached, Garage Door Opener, Paved Drive, Off Street, Paved
- Attached garage spaces: 2
- Uncovered spaces: 2
Features
- Patio & porch: Porch
- Exterior features: Porch, Rain Gutters, Stone Wall
Lot
- Size: 0.34 Acres
- Features: Gentle Sloping
Details
- Parcel number: M:21 B:015 L:00040,1782944
- Zoning: RS-10
Construction
Type & style
- Home type: SingleFamily
- Architectural style: Colonial
- Property subtype: Single Family Residence
Materials
- Frame
- Foundation: Stone
- Roof: Shingle
Condition
- Year built: 1937
Utilities & green energy
- Electric: Circuit Breakers
- Sewer: Public Sewer
- Water: Public
- Utilities for property: for Gas Range, for Electric Dryer, Washer Hookup
Community & neighborhood
Community
- Community features: Park, Highway Access, House of Worship, Public School, T-Station, University
Location
- Region: Worcester
Price history
| Date | Event | Price |
|---|---|---|
| 6/20/2025 | Sold | $725,000+3.6%$299/sqft |
Source: MLS PIN #73370772 | ||
| 5/7/2025 | Listed for sale | $699,900+75%$289/sqft |
Source: MLS PIN #73370772 | ||
| 9/27/2018 | Sold | $400,000-4.5%$165/sqft |
Source: Public Record | ||
| 8/27/2018 | Pending sale | $419,000$173/sqft |
Source: Coldwell Banker Residential Brokerage - Worcester #72344260 | ||
| 8/16/2018 | Price change | $419,000-0.7%$173/sqft |
Source: Coldwell Banker Residential Brokerage - Worcester #72344260 | ||
Public tax history
| Year | Property taxes | Tax assessment |
|---|---|---|
| 2025 | $6,819 +5.1% | $517,000 +9.6% |
| 2024 | $6,489 +3.7% | $471,900 +8.2% |
| 2023 | $6,257 +8.6% | $436,300 +15.2% |
Find assessor info on the county website
Neighborhood: 01609
Nearby schools
GreatSchools rating
- 6/10Nelson Place SchoolGrades: PK-6Distance: 0.9 mi
- 2/10Forest Grove Middle SchoolGrades: 7-8Distance: 0.5 mi
- 3/10Doherty Memorial High SchoolGrades: 9-12Distance: 0.9 mi
Get a cash offer in 3 minutes
Find out how much your home could sell for in as little as 3 minutes with a no-obligation cash offer.
Estimated market value
$744,000
Get a cash offer in 3 minutes
Find out how much your home could sell for in as little as 3 minutes with a no-obligation cash offer.
Estimated market value
$744,000


