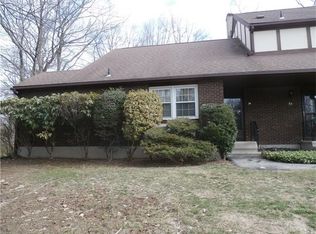Sold for $430,000
$430,000
31 Osullivan Road, Derby, CT 06418
3beds
1,838sqft
Single Family Residence
Built in 1978
0.35 Acres Lot
$470,200 Zestimate®
$234/sqft
$2,824 Estimated rent
Home value
$470,200
$447,000 - $494,000
$2,824/mo
Zestimate® history
Loading...
Owner options
Explore your selling options
What's special
Come with the whole family to see this gorgeous well maintained home located on a cul-de-sac in Derby East Side Hilltop area. This home features 7 rooms, Kitchen. Dining room, living room, 3 Bedrooms with wall to wall carpeting and a surprise of hardwood floors beneath the carpeting. The dining room and living room open floor plan has plenty of natural light that views a large private covered deck. Great for relaxing while having coffee a favorite beverage or reading a nice romantic novel. The privacy of the deck and back yard is also great for entertaining family and friends or a great play area for your kids and pets. The lower level is completely finished with carpeting, full bath and a fire place that you can cuddle around drinking hot chocolate or glass of wine, Additional features that this home has to offer are; One time home owner, newer roof, furnace, hot water tank and windows, two zone heat, central air conditioning, monitored alarm system, 2 car attached garage, 2 sheds with electric outlets, 2 water hook ups front and back yard, outside outlet on the deck and front door, newer windows and roof with leaf guard. Short distance to Yale, public transportation, shopping plazas, coffee shops, gyms, hospitals, schools, restaurants, RT. 34, Rt 15 and RT 8 and much more. This home will not last long, come see and make it your dream home.
Zillow last checked: 8 hours ago
Listing updated: September 27, 2023 at 06:13am
Listed by:
Angelo Catone 203-231-3117,
Coldwell Banker Realty 203-888-1845
Bought with:
Sergio Bedoya, RES.0798504
William Raveis Real Estate
Source: Smart MLS,MLS#: 170581598
Facts & features
Interior
Bedrooms & bathrooms
- Bedrooms: 3
- Bathrooms: 2
- Full bathrooms: 2
Primary bedroom
- Features: Wall/Wall Carpet, Hardwood Floor
- Level: Main
Bedroom
- Features: Wall/Wall Carpet, Hardwood Floor
- Level: Main
Bedroom
- Features: Wall/Wall Carpet, Hardwood Floor
- Level: Main
Dining room
- Features: Sliders, Wall/Wall Carpet, Hardwood Floor
- Level: Main
Family room
- Features: Fireplace, Full Bath, Wall/Wall Carpet
- Level: Lower
Kitchen
- Features: Tile Floor
- Level: Main
Living room
- Features: Bay/Bow Window, Wall/Wall Carpet, Hardwood Floor
- Level: Main
Heating
- Baseboard, Oil
Cooling
- Ceiling Fan(s), Central Air
Appliances
- Included: Microwave, Refrigerator, Washer, Dryer, Water Heater
- Laundry: Lower Level
Features
- Basement: Full,Finished,Heated
- Attic: Pull Down Stairs,Storage
- Number of fireplaces: 1
Interior area
- Total structure area: 1,838
- Total interior livable area: 1,838 sqft
- Finished area above ground: 1,288
- Finished area below ground: 550
Property
Parking
- Total spaces: 2
- Parking features: Attached, Off Street, Garage Door Opener, Private, Paved, Asphalt
- Attached garage spaces: 2
- Has uncovered spaces: Yes
Accessibility
- Accessibility features: Bath Grab Bars
Features
- Patio & porch: Covered, Deck
- Exterior features: Rain Gutters, Stone Wall
- Waterfront features: Walk to Water
Lot
- Size: 0.35 Acres
- Features: Cul-De-Sac, Dry
Details
- Additional structures: Shed(s)
- Parcel number: 1093690
- Zoning: R-3
Construction
Type & style
- Home type: SingleFamily
- Architectural style: Ranch
- Property subtype: Single Family Residence
Materials
- Aluminum Siding
- Foundation: Concrete Perimeter, Masonry, Raised
- Roof: Asphalt,Shingle
Condition
- New construction: No
- Year built: 1978
Details
- Warranty included: Yes
Utilities & green energy
- Sewer: Public Sewer
- Water: Public
Community & neighborhood
Security
- Security features: Security System
Community
- Community features: Basketball Court, Near Public Transport, Health Club, Medical Facilities, Park, Playground
Location
- Region: Derby
- Subdivision: East Derby
Price history
| Date | Event | Price |
|---|---|---|
| 9/25/2023 | Sold | $430,000+1.2%$234/sqft |
Source: | ||
| 9/8/2023 | Pending sale | $425,000$231/sqft |
Source: | ||
| 7/30/2023 | Listed for sale | $425,000$231/sqft |
Source: | ||
Public tax history
| Year | Property taxes | Tax assessment |
|---|---|---|
| 2025 | $7,345 | $170,030 |
| 2024 | $7,345 +11.9% | $170,030 |
| 2023 | $6,563 | $170,030 |
Find assessor info on the county website
Neighborhood: 06418
Nearby schools
GreatSchools rating
- 3/10Bradley SchoolGrades: K-5Distance: 0.4 mi
- 4/10Derby Middle SchoolGrades: 6-8Distance: 2.4 mi
- 1/10Derby High SchoolGrades: 9-12Distance: 2.4 mi
Schools provided by the listing agent
- High: Derby
Source: Smart MLS. This data may not be complete. We recommend contacting the local school district to confirm school assignments for this home.

Get pre-qualified for a loan
At Zillow Home Loans, we can pre-qualify you in as little as 5 minutes with no impact to your credit score.An equal housing lender. NMLS #10287.
