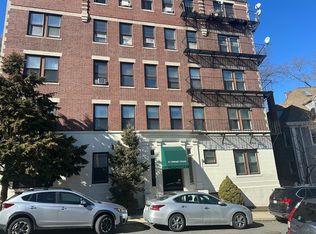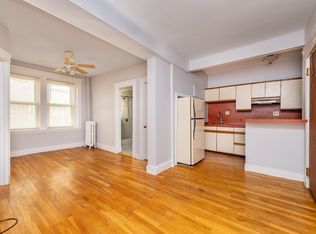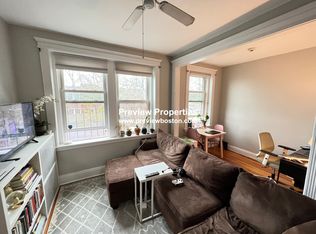Sold for $330,000
$330,000
31 Orkney Rd Unit 44, Brighton, MA 02135
1beds
536sqft
Condominium
Built in 1890
-- sqft lot
$337,300 Zestimate®
$616/sqft
$2,397 Estimated rent
Home value
$337,300
$310,000 - $368,000
$2,397/mo
Zestimate® history
Loading...
Owner options
Explore your selling options
What's special
Room to Entertain Large Living Room and Patio, Great Location near 3 Green Lines and 2 Bus Lines this suite is a commuters dream. 4th floor facing away from the street gives you privacy and great afternoon sunlight. Hardwood Floors, High Ceilings, Large Windows, 2 Ceiling Fans, New Window AC, New Paint, Updated Bath. Kitchen is a Galley with a window to the living room to let in Natural Light or Use as Breakfast Bar. There are 3 Closets for ample storage in suite. Heat, Hot Water, Landscaping are included. There is a laundry room in the basement. Includes Home Warranty. Awaits your finishing touch a great place to call home. Shops around the Corner include Cafe's, Pizza, Hardware, Convenience Store, CVS, Local Pool, Ice Rink, Conservation Trails, Museums, Libraries, Parks and more...
Zillow last checked: 8 hours ago
Listing updated: October 31, 2024 at 05:55am
Listed by:
Benjamin Spunt 617-734-5050,
Benjamin Realty 617-734-5050,
Benjamin Spunt 617-734-5050
Bought with:
Igor Taksir
Team I.D. Realty
Source: MLS PIN,MLS#: 73273259
Facts & features
Interior
Bedrooms & bathrooms
- Bedrooms: 1
- Bathrooms: 1
- Full bathrooms: 1
- Main level bedrooms: 1
Primary bedroom
- Features: Ceiling Fan(s), Flooring - Hardwood
- Level: Main,Fourth Floor
- Area: 140.97
- Dimensions: 12.08 x 11.67
Primary bathroom
- Features: No
Bathroom 1
- Level: Fourth Floor
- Area: 37.56
- Dimensions: 4.33 x 8.67
Kitchen
- Features: Flooring - Stone/Ceramic Tile, Lighting - Overhead
- Level: Main,Fourth Floor
- Area: 50.56
- Dimensions: 4.67 x 10.83
Living room
- Features: Ceiling Fan(s), Beamed Ceilings, Flooring - Hardwood, Lighting - Overhead
- Level: Main,Fourth Floor
- Area: 186.67
- Dimensions: 16 x 11.67
Heating
- Steam
Cooling
- Window Unit(s)
Appliances
- Laundry: In Building
Features
- Lighting - Overhead, Entrance Foyer, Internet Available - Broadband
- Flooring: Hardwood, Flooring - Hardwood
- Windows: Storm Window(s)
- Has basement: Yes
- Has fireplace: No
- Common walls with other units/homes: Corner
Interior area
- Total structure area: 536
- Total interior livable area: 536 sqft
Property
Parking
- Parking features: On Street
- Has uncovered spaces: Yes
Accessibility
- Accessibility features: Accessible Entrance
Features
- Entry location: Unit Placement(Upper,Back)
- Patio & porch: Patio
- Exterior features: Patio, Drought Tolerant/Water Conserving Landscaping
Details
- Parcel number: 1217478
- Zoning: CM CD
Construction
Type & style
- Home type: Condo
- Property subtype: Condominium
- Attached to another structure: Yes
Materials
- Brick
- Roof: Rubber
Condition
- Year built: 1890
Details
- Warranty included: Yes
Utilities & green energy
- Electric: Circuit Breakers
- Sewer: Public Sewer
- Water: Public
- Utilities for property: for Electric Range
Green energy
- Water conservation: Water-Smart Landscaping
Community & neighborhood
Security
- Security features: Intercom
Community
- Community features: Public Transportation, Shopping, Pool, Tennis Court(s), Park, Walk/Jog Trails, Golf, Medical Facility, Laundromat, Bike Path, Conservation Area, Highway Access, House of Worship, Private School, Public School, T-Station, University, Other
Location
- Region: Brighton
HOA & financial
HOA
- HOA fee: $374 monthly
- Amenities included: Hot Water, Laundry, Elevator(s)
- Services included: Heat, Water, Sewer, Insurance, Maintenance Structure, Maintenance Grounds, Snow Removal, Trash
Other
Other facts
- Listing terms: Contract
Price history
| Date | Event | Price |
|---|---|---|
| 8/5/2025 | Listing removed | $2,300$4/sqft |
Source: Zillow Rentals Report a problem | ||
| 7/1/2025 | Listed for rent | $2,300+53.3%$4/sqft |
Source: Zillow Rentals Report a problem | ||
| 10/30/2024 | Sold | $330,000-14.7%$616/sqft |
Source: MLS PIN #73273259 Report a problem | ||
| 9/23/2024 | Contingent | $387,000$722/sqft |
Source: MLS PIN #73273259 Report a problem | ||
| 8/3/2024 | Listed for sale | $387,000+674%$722/sqft |
Source: MLS PIN #73273259 Report a problem | ||
Public tax history
| Year | Property taxes | Tax assessment |
|---|---|---|
| 2025 | $4,155 +10.2% | $358,800 +3.7% |
| 2024 | $3,770 +1.5% | $345,900 |
| 2023 | $3,715 +4.6% | $345,900 +6% |
Find assessor info on the county website
Neighborhood: Brighton
Nearby schools
GreatSchools rating
- NABaldwin Early Learning CenterGrades: PK-1Distance: 0.6 mi
- 4/10Edison K-8Grades: PK-8Distance: 0.8 mi
- 2/10Brighton High SchoolGrades: 7-12Distance: 0.8 mi
Schools provided by the listing agent
- Elementary: Edison
- Middle: Edison
- High: Brighton Hs
Source: MLS PIN. This data may not be complete. We recommend contacting the local school district to confirm school assignments for this home.
Get a cash offer in 3 minutes
Find out how much your home could sell for in as little as 3 minutes with a no-obligation cash offer.
Estimated market value
$337,300


