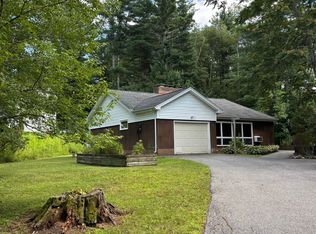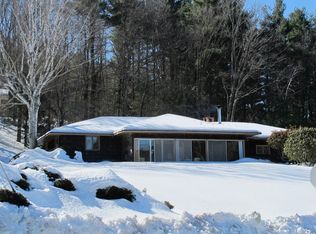Sold for $442,500
$442,500
31 Orchard Hill Road, Harwinton, CT 06791
3beds
2,239sqft
Single Family Residence
Built in 1950
2.84 Acres Lot
$481,100 Zestimate®
$198/sqft
$3,061 Estimated rent
Home value
$481,100
$404,000 - $573,000
$3,061/mo
Zestimate® history
Loading...
Owner options
Explore your selling options
What's special
Experience the serenity of country living with this meticulously maintained 1950s Cape Cod style farmhouse, nestled on a sprawling 2.84-acre lot in the picturesque town of Harwinton, CT. This property perfectly blends the timeless charm of a classic farmhouse with modern updates to ensure comfort and accessibility. Enjoy the beauty of nature on your expansive 2.84-acre lot, offering ample space for outdoor activities, gardening, and relaxation. This charming farmhouse exudes character with its traditional architecture and thoughtfully preserved details, reflecting the timeless appeal of the 1950s. Lovingly cared for over the years, this home boasts impeccable upkeep, ensuring a move-in ready condition. A spacious two-car garage provides plenty of room for your vehicles, while the attached workspace and abundant storage make it perfect for hobbies, projects, or additional storage needs. The back of the house features a contemporary addition with a fully accessible entry. This section includes an open floor plan, a flat accessible shower, and central air conditioning for year-round comfort. This unique property is a rare find, combining the charm of a historic farmhouse with the convenience of modern updates and accessibility. Please note that the house is being sold AS IS. Don't miss the opportunity to see all that this exceptional property has to offer.
Zillow last checked: 8 hours ago
Listing updated: November 05, 2024 at 07:26am
Listed by:
Olivia Hardt 203-560-6700,
Berkshire Hathaway NE Prop. 203-264-2880
Bought with:
Diana M. Bernard, RES.0818029
Dave Jones Realty, LLC
Source: Smart MLS,MLS#: 24037793
Facts & features
Interior
Bedrooms & bathrooms
- Bedrooms: 3
- Bathrooms: 2
- Full bathrooms: 2
Primary bedroom
- Level: Main
Bedroom
- Level: Main
Bedroom
- Level: Upper
Kitchen
- Level: Main
Living room
- Level: Main
Heating
- Hot Water, Oil
Cooling
- None
Appliances
- Included: Cooktop, Oven/Range, Microwave, Refrigerator, Dishwasher, Washer, Dryer, No Hot Water
Features
- In-Law Floorplan
- Basement: Full,Unfinished,Sump Pump,Storage Space,Hatchway Access,Interior Entry,Concrete
- Attic: Access Via Hatch
- Number of fireplaces: 1
Interior area
- Total structure area: 2,239
- Total interior livable area: 2,239 sqft
- Finished area above ground: 2,239
Property
Parking
- Total spaces: 2
- Parking features: Detached
- Garage spaces: 2
Accessibility
- Accessibility features: 32" Minimum Door Widths, Accessible Bath, Bath Grab Bars, Accessible Hallway(s), Multiple Entries/Exits, Accessible Approach with Ramp, Roll-In Shower
Features
- Patio & porch: Deck
Lot
- Size: 2.84 Acres
- Features: Few Trees, Open Lot
Details
- Additional structures: Shed(s)
- Parcel number: 810616
- Zoning: TR1_5
Construction
Type & style
- Home type: SingleFamily
- Architectural style: Cape Cod
- Property subtype: Single Family Residence
Materials
- Wood Siding
- Foundation: Block, Concrete Perimeter
- Roof: Asphalt
Condition
- New construction: No
- Year built: 1950
Utilities & green energy
- Sewer: Septic Tank
- Water: Well
Community & neighborhood
Security
- Security features: Security System
Location
- Region: Harwinton
- Subdivision: Scoville Hill
Price history
| Date | Event | Price |
|---|---|---|
| 10/7/2024 | Sold | $442,500-3.6%$198/sqft |
Source: | ||
| 8/16/2024 | Contingent | $459,000$205/sqft |
Source: | ||
| 8/16/2024 | Pending sale | $459,000$205/sqft |
Source: | ||
| 8/16/2024 | Listed for sale | $459,000$205/sqft |
Source: | ||
| 8/16/2024 | Pending sale | $459,000$205/sqft |
Source: | ||
Public tax history
| Year | Property taxes | Tax assessment |
|---|---|---|
| 2025 | $5,607 +0.4% | $243,770 |
| 2024 | $5,582 +47.8% | $243,770 +88.5% |
| 2023 | $3,776 +2.5% | $129,310 |
Find assessor info on the county website
Neighborhood: Northwest Harwinton
Nearby schools
GreatSchools rating
- 7/10Harwinton Consolidated SchoolGrades: PK-4Distance: 1.3 mi
- 7/10Har-Bur Middle SchoolGrades: 5-8Distance: 5.6 mi
- 7/10Lewis S. Mills High SchoolGrades: 9-12Distance: 5.6 mi
Schools provided by the listing agent
- Elementary: Harwinton Consolidated
- High: Lewis Mills
Source: Smart MLS. This data may not be complete. We recommend contacting the local school district to confirm school assignments for this home.
Get pre-qualified for a loan
At Zillow Home Loans, we can pre-qualify you in as little as 5 minutes with no impact to your credit score.An equal housing lender. NMLS #10287.
Sell with ease on Zillow
Get a Zillow Showcase℠ listing at no additional cost and you could sell for —faster.
$481,100
2% more+$9,622
With Zillow Showcase(estimated)$490,722

