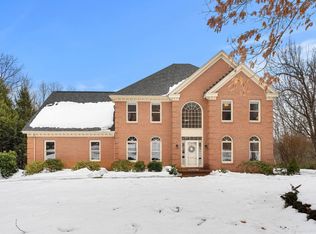SPECTACULAR SMART HOME WITH 1ST FLOOR IN-LAW/Guest Suite. Five Bedroom, 5 Bath Colonial w/heated/AC, oversized 3 car garage elegantly sited on 2.5 acres in Meadow View Estates. The recent addition/upgrades make this whole home feel BRAND NEW. Sparkling, white kitchen,SS appliances, dbl wall oven, wine frig/bar area, microwave, Bosch gas range & dishwasher are highlighted w/granite counters.Two kitchen islands make it a holiday haven.Imagine everyone here for Thanksgiving & family & friend gatherings.Picture the best buffets & everyone's favorite place to decorate cookies, make pies or have impromptu wine tastings.Every where you look there is an inviting nook to enjoy your morning coffee, sip afternoon tea or simply read.Step down into the great rm to enjoy the wood burning fireplace or watch your favorite shows.French doors in the kitchen & the great rm open to an expansive 42'x14' Deck w/Grill area that extends to a 13'x13' Michael Phelps hot tub/fitness spa w/pergola shading and private fenced in backyard.You will find many uses for this 1st flr two rm guest suite w/separate covered entrance and entrance from the garage.Two story foyer leads you to the 2nd flr where there are 4 bedrms. Two share a full bath & 3rd -21'x15' bedroom suite w/spacious bath,TV sitting area & 2 walk in closets. MASTER SUITE WING RETREAT includes an exercise rm,office,media rm,granite wet bar, wine frig.,microwave and opens to private deck. Fin.LL boasts new home theater, wine tasting rm and more!
This property is off market, which means it's not currently listed for sale or rent on Zillow. This may be different from what's available on other websites or public sources.

