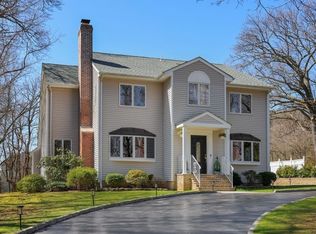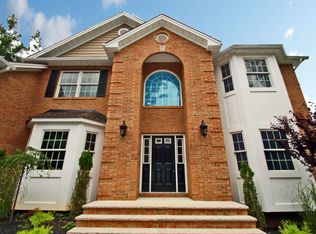
Closed
Street View
$915,000
31 Old Stirling Rd, Warren Twp., NJ 07059
3beds
2baths
--sqft
Single Family Residence
Built in 1850
0.84 Acres Lot
$935,800 Zestimate®
$--/sqft
$4,049 Estimated rent
Home value
$935,800
$870,000 - $1.01M
$4,049/mo
Zestimate® history
Loading...
Owner options
Explore your selling options
What's special
Zillow last checked: 15 hours ago
Listing updated: July 23, 2025 at 07:31am
Listed by:
David Burke 908-754-1500,
Re/Max Premier
Bought with:
Scott Shuman
Keller Williams Realty
Source: GSMLS,MLS#: 3959298
Facts & features
Price history
| Date | Event | Price |
|---|---|---|
| 7/23/2025 | Sold | $915,000+6.4% |
Source: | ||
| 5/9/2025 | Pending sale | $859,900 |
Source: | ||
| 4/30/2025 | Listed for sale | $859,900+30.5% |
Source: | ||
| 3/24/2021 | Listing removed | -- |
Source: Owner Report a problem | ||
| 8/16/2020 | Listing removed | $659,000 |
Source: Owner Report a problem | ||
Public tax history
| Year | Property taxes | Tax assessment |
|---|---|---|
| 2025 | $10,508 +9% | $571,700 +9% |
| 2024 | $9,642 +1.4% | $524,600 +7% |
| 2023 | $9,506 +0.7% | $490,500 +4.1% |
Find assessor info on the county website
Neighborhood: 07059
Nearby schools
GreatSchools rating
- 9/10Central Elementary SchoolGrades: K-5Distance: 0.8 mi
- 7/10Middle SchoolGrades: 6-8Distance: 0.9 mi
- 9/10Watchung Hills Regional High SchoolGrades: 9-12Distance: 2 mi
Get a cash offer in 3 minutes
Find out how much your home could sell for in as little as 3 minutes with a no-obligation cash offer.
Estimated market value
$935,800
