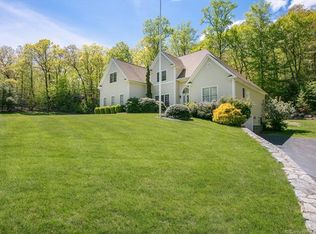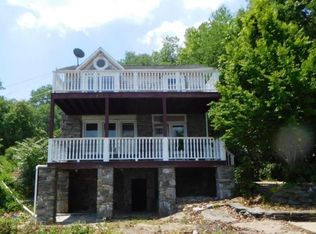Sold for $690,000 on 03/15/24
$690,000
31 Old Coram Road, Shelton, CT 06484
4beds
4,314sqft
Single Family Residence
Built in 2001
2.29 Acres Lot
$929,900 Zestimate®
$160/sqft
$5,264 Estimated rent
Home value
$929,900
$865,000 - $1.00M
$5,264/mo
Zestimate® history
Loading...
Owner options
Explore your selling options
What's special
Looking for that spacious Colonial located on a peaceful dead end street with water views and a nature trail just minutes away yet close to the 25 and the Merritt? It exists! Welcome to 31 Old Coram Road, surrounded by high end homes & nestled on a wooded 2+/- acre landscaped lot with stunning water views! This 3,000+SF home, recently built in 2001, boasts a stunning open floor plan with natural light streaming into almost every room! From the front foyer you can see the kitchen, family room, dining room and front room flex space perfect for an office, formal dining room or formal living room. The kitchen offers loads of cabinets, granite counters & stainless steel appliances with a center island, separate eating area and breakfast bar. Entertaining is easy as the kitchen opens to the enormous family room with gas fireplace & provides access to the front & back decks perfect for enjoying the water views! The 16' x 49' composite deck offers room for everyone at your summer picnics. The 2nd floor offers loads of natural light, 4 bedrooms including a primary suite with custom walk in closet & a full bath with jetted tub and separate shower! The full sized laundry room is conveniently located on this floor as well making that chore a breeze! . You're sure to love the finished lower level with French doors leading to the backyard, an abundance of windows to let in the light, storage and a full bath, may be great for potential in law set up or just a terrific LL playroom. Come enjoy all Shelton has to offer, a wonderful downtown with restaurants and the river walk, loads of shopping and more along Bridgeport Ave and of course the desirable low taxes!! The home is connected to city sewers through a pump chamber that connects to sewer on Rt 110.
Zillow last checked: 8 hours ago
Listing updated: July 09, 2024 at 08:19pm
Listed by:
The Kasey Team at Century 21 AllPoints,
Stacy M. Pfannkuch 203-209-4989,
Century 21 AllPoints Realty 203-378-0210
Bought with:
Gina F. Williams, RES.0814726
Preston Gray Real Estate
Marissa Papa
Preston Gray Real Estate
Source: Smart MLS,MLS#: 170616339
Facts & features
Interior
Bedrooms & bathrooms
- Bedrooms: 4
- Bathrooms: 4
- Full bathrooms: 3
- 1/2 bathrooms: 1
Primary bedroom
- Features: Full Bath, Walk-In Closet(s)
- Level: Upper
- Area: 229.52 Square Feet
- Dimensions: 15.1 x 15.2
Bedroom
- Level: Upper
- Area: 134.47 Square Feet
- Dimensions: 11.3 x 11.9
Bedroom
- Level: Upper
- Area: 163.71 Square Feet
- Dimensions: 10.7 x 15.3
Bedroom
- Level: Upper
- Area: 542.8 Square Feet
- Dimensions: 23 x 23.6
Dining room
- Features: Dining Area, Hardwood Floor
- Level: Main
- Area: 182 Square Feet
- Dimensions: 13 x 14
Family room
- Features: Gas Log Fireplace, Hardwood Floor
- Level: Main
- Area: 407.7 Square Feet
- Dimensions: 15.1 x 27
Kitchen
- Features: Hardwood Floor
- Level: Main
- Area: 199.38 Square Feet
- Dimensions: 13.75 x 14.5
Living room
- Features: Hardwood Floor
- Level: Main
- Area: 191.1 Square Feet
- Dimensions: 13 x 14.7
Rec play room
- Level: Lower
- Area: 1306.2 Square Feet
- Dimensions: 31.1 x 42
Heating
- Forced Air, Zoned, Natural Gas
Cooling
- Central Air, Zoned
Appliances
- Included: Gas Range, Microwave, Refrigerator, Dishwasher, Washer, Dryer, Tankless Water Heater
- Laundry: Upper Level
Features
- Smart Thermostat
- Windows: Thermopane Windows
- Basement: Full,Finished,Walk-Out Access
- Attic: Pull Down Stairs
- Number of fireplaces: 1
Interior area
- Total structure area: 4,314
- Total interior livable area: 4,314 sqft
- Finished area above ground: 3,020
- Finished area below ground: 1,294
Property
Parking
- Total spaces: 2
- Parking features: Attached, Paved
- Attached garage spaces: 2
- Has uncovered spaces: Yes
Features
- Patio & porch: Deck
- Exterior features: Rain Gutters, Lighting
- Has view: Yes
- View description: Water
- Has water view: Yes
- Water view: Water
Lot
- Size: 2.29 Acres
- Features: Cul-De-Sac
Details
- Parcel number: 296222
- Zoning: R-1
- Other equipment: Generator Ready
Construction
Type & style
- Home type: SingleFamily
- Architectural style: Colonial
- Property subtype: Single Family Residence
Materials
- Vinyl Siding
- Foundation: Concrete Perimeter
- Roof: Asphalt
Condition
- New construction: No
- Year built: 2001
Utilities & green energy
- Sewer: Public Sewer
- Water: Well
Green energy
- Energy efficient items: Windows
Community & neighborhood
Location
- Region: Shelton
Price history
| Date | Event | Price |
|---|---|---|
| 3/15/2024 | Sold | $690,000-1.4%$160/sqft |
Source: | ||
| 2/23/2024 | Pending sale | $699,900$162/sqft |
Source: | ||
| 1/11/2024 | Listed for sale | $699,900+19.8%$162/sqft |
Source: | ||
| 8/19/2020 | Sold | $584,000-2.7%$135/sqft |
Source: | ||
| 6/23/2020 | Pending sale | $600,000$139/sqft |
Source: Coldwell Banker Realty #170292311 Report a problem | ||
Public tax history
| Year | Property taxes | Tax assessment |
|---|---|---|
| 2025 | $8,911 -1.9% | $473,480 |
| 2024 | $9,081 +9.8% | $473,480 |
| 2023 | $8,272 | $473,480 |
Find assessor info on the county website
Neighborhood: 06484
Nearby schools
GreatSchools rating
- NALong Hill SchoolGrades: K-3Distance: 0.7 mi
- 3/10Intermediate SchoolGrades: 7-8Distance: 2.8 mi
- 7/10Shelton High SchoolGrades: 9-12Distance: 3.1 mi
Schools provided by the listing agent
- Elementary: Long Hill
- Middle: Shelton,Perry Hill
- High: Shelton
Source: Smart MLS. This data may not be complete. We recommend contacting the local school district to confirm school assignments for this home.

Get pre-qualified for a loan
At Zillow Home Loans, we can pre-qualify you in as little as 5 minutes with no impact to your credit score.An equal housing lender. NMLS #10287.
Sell for more on Zillow
Get a free Zillow Showcase℠ listing and you could sell for .
$929,900
2% more+ $18,598
With Zillow Showcase(estimated)
$948,498
